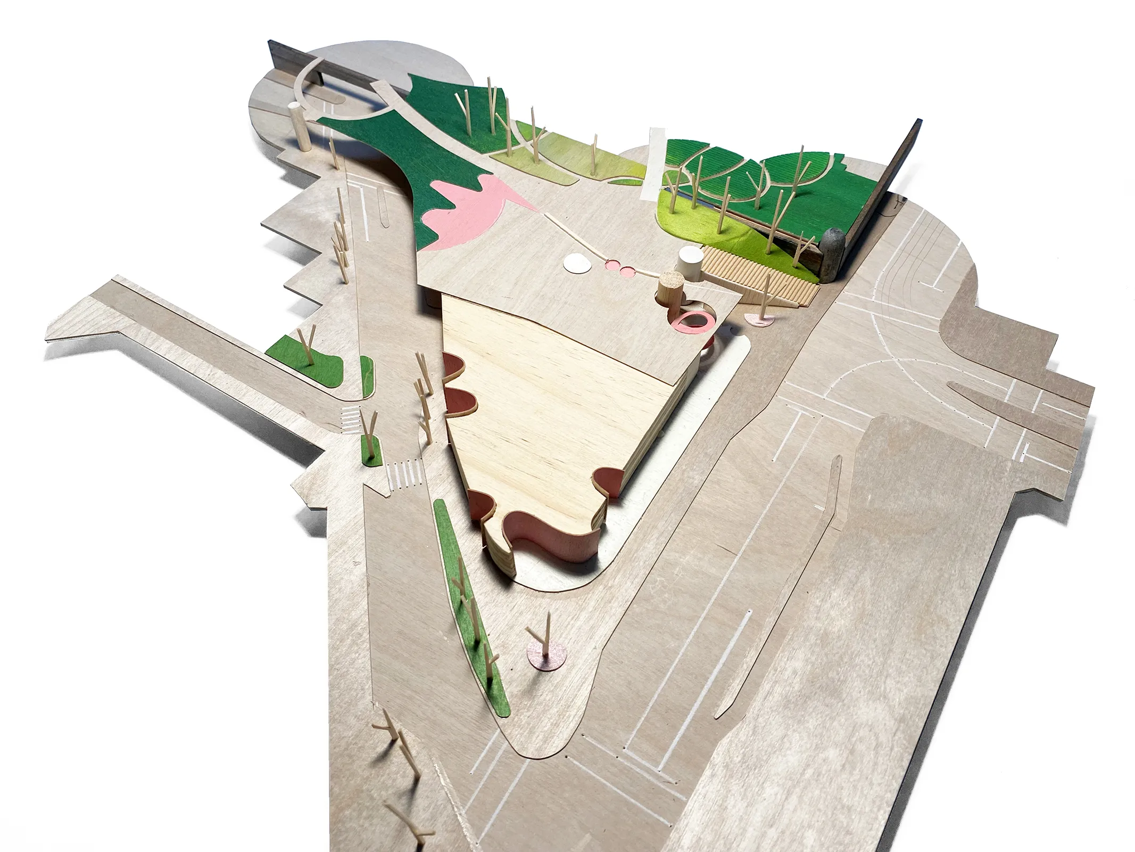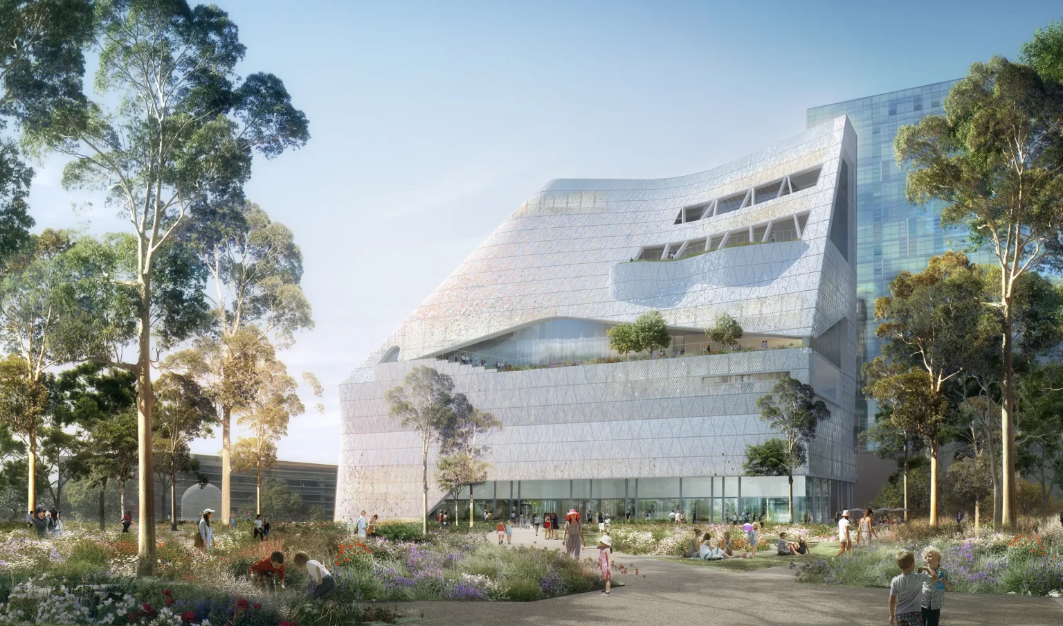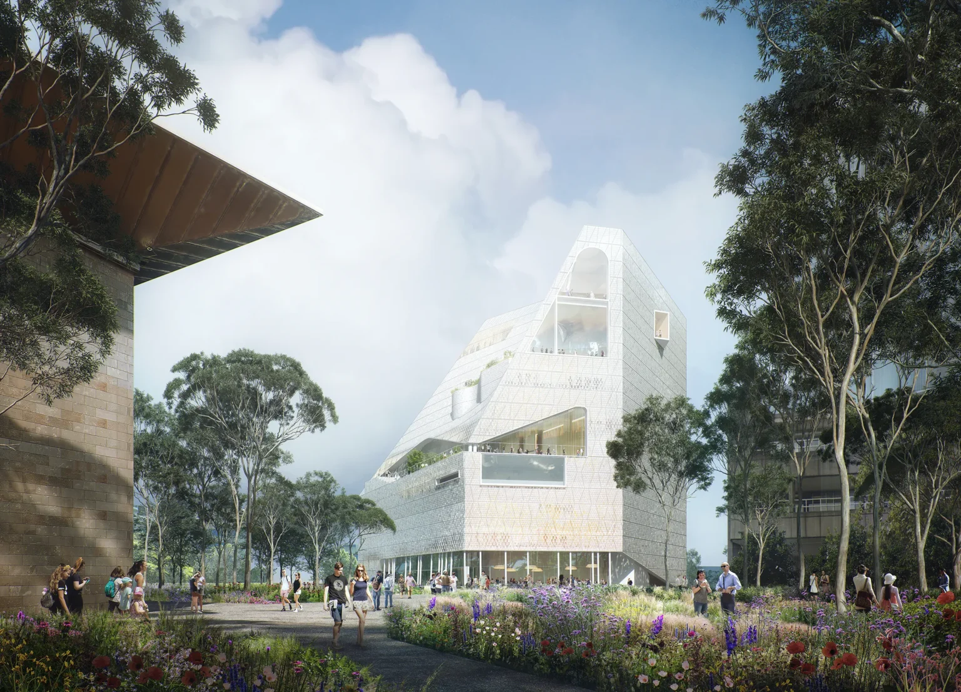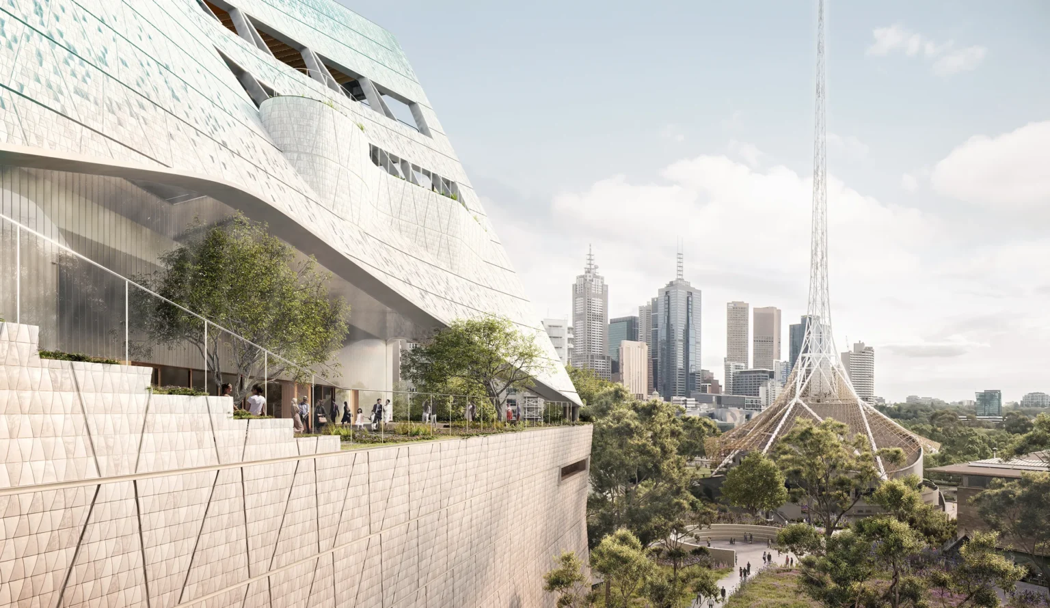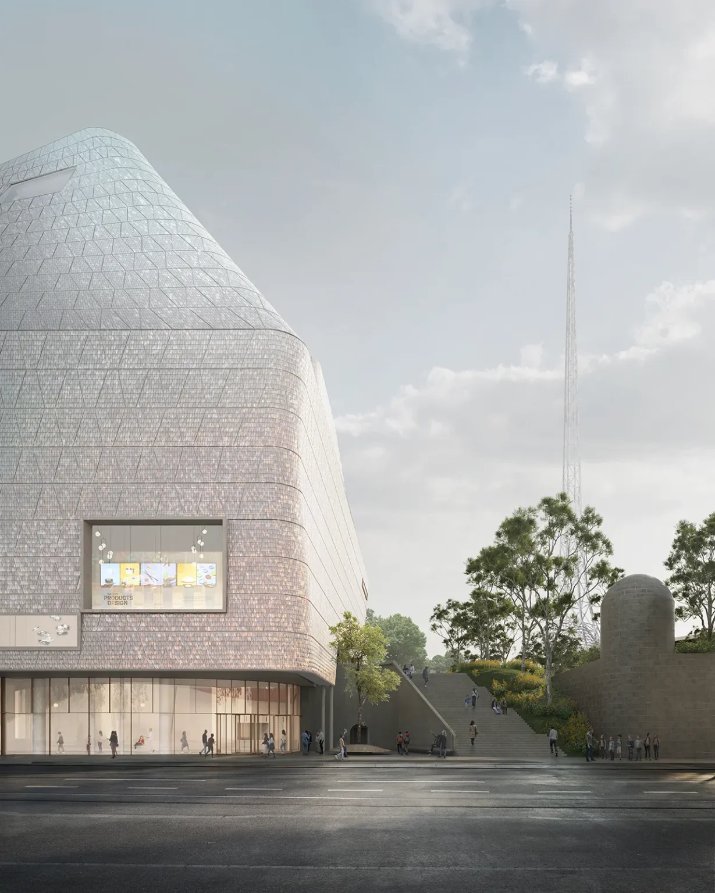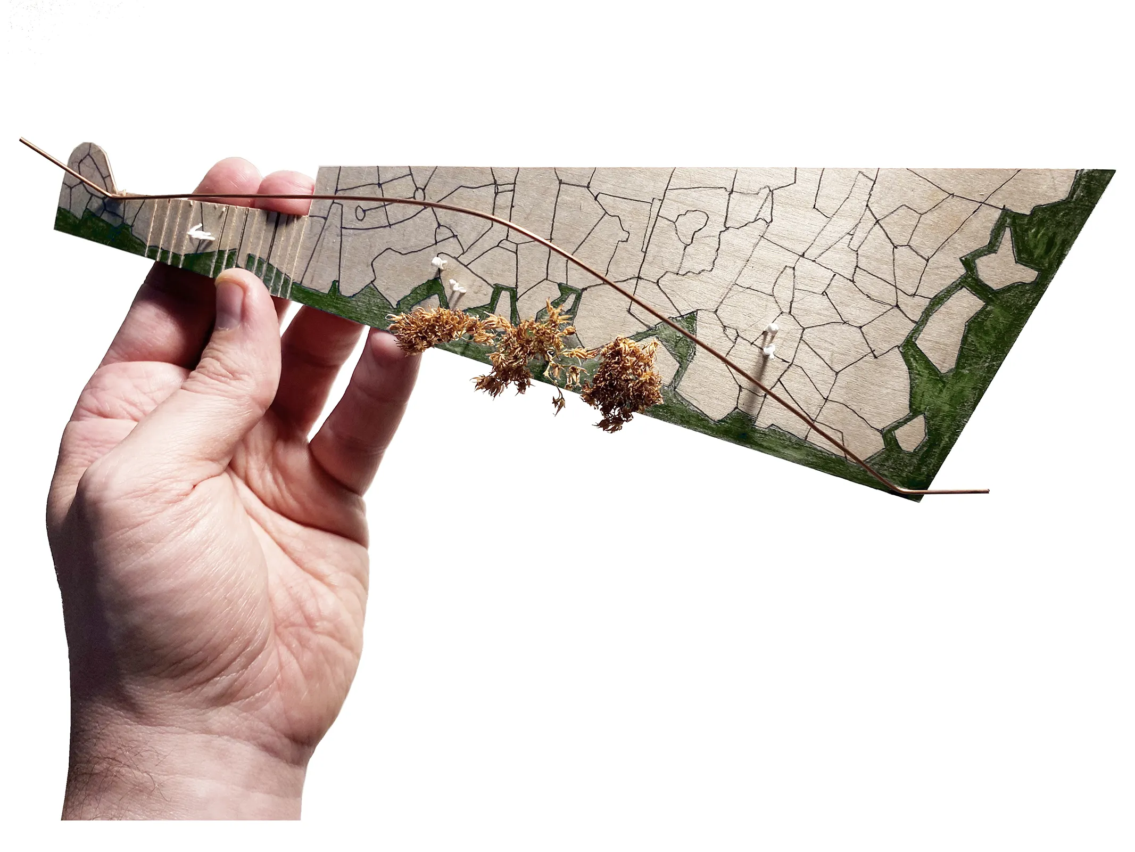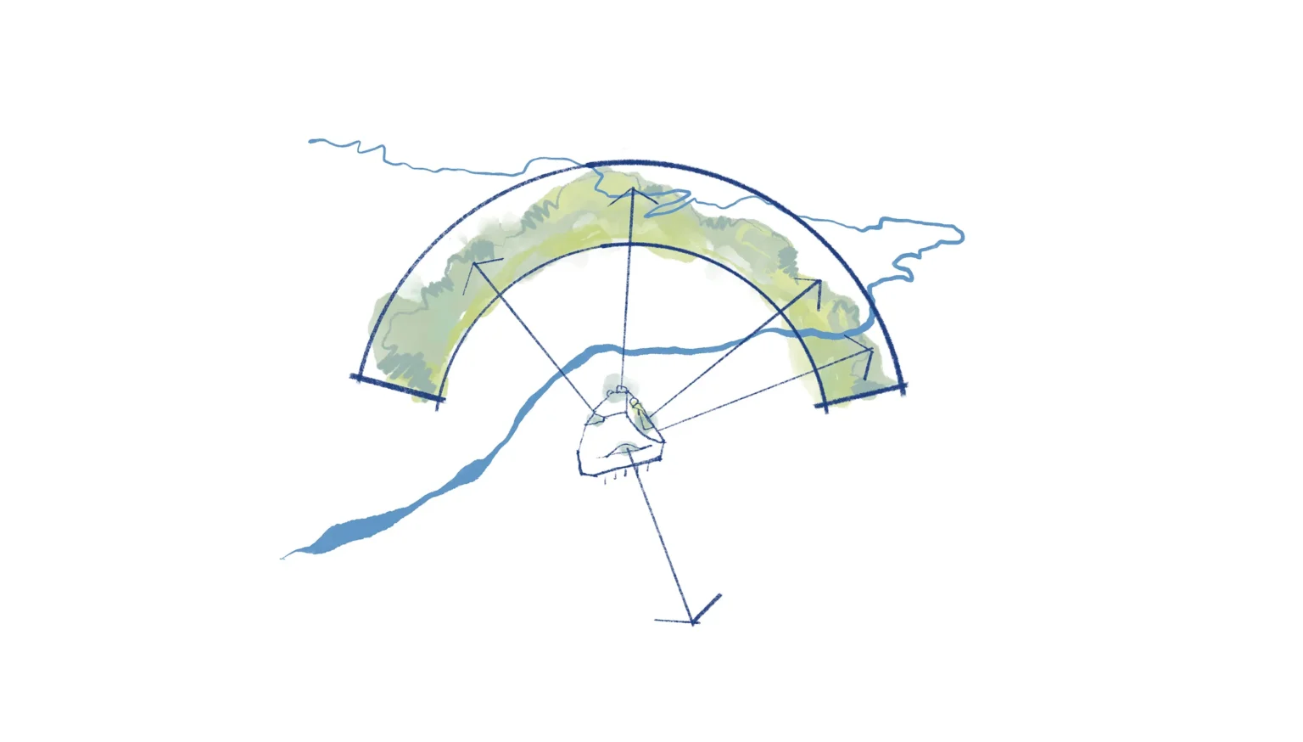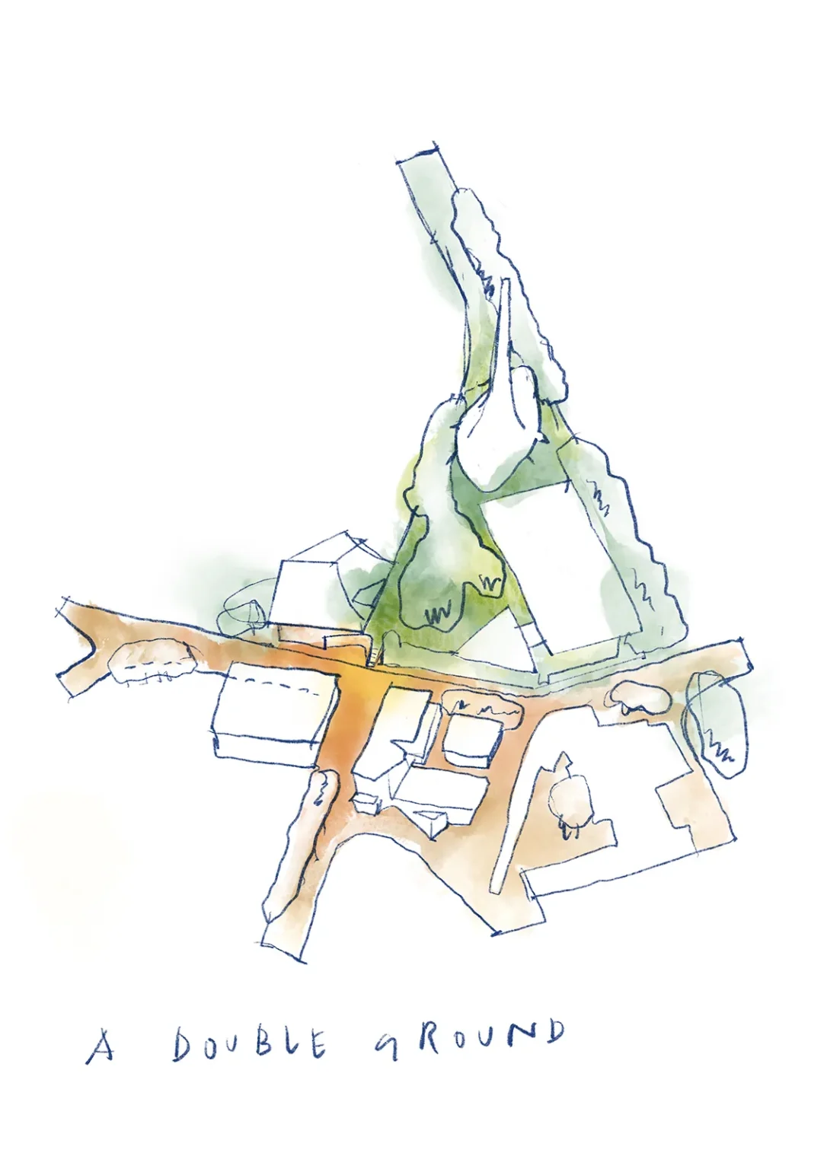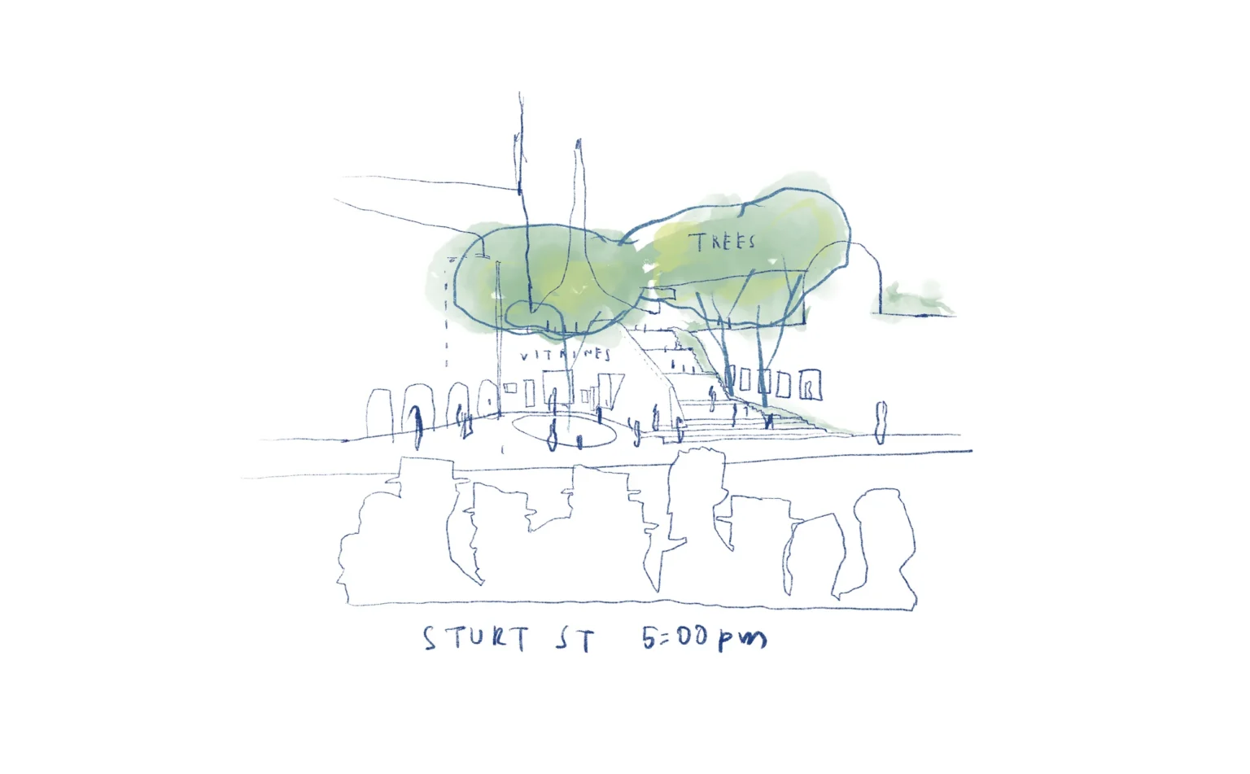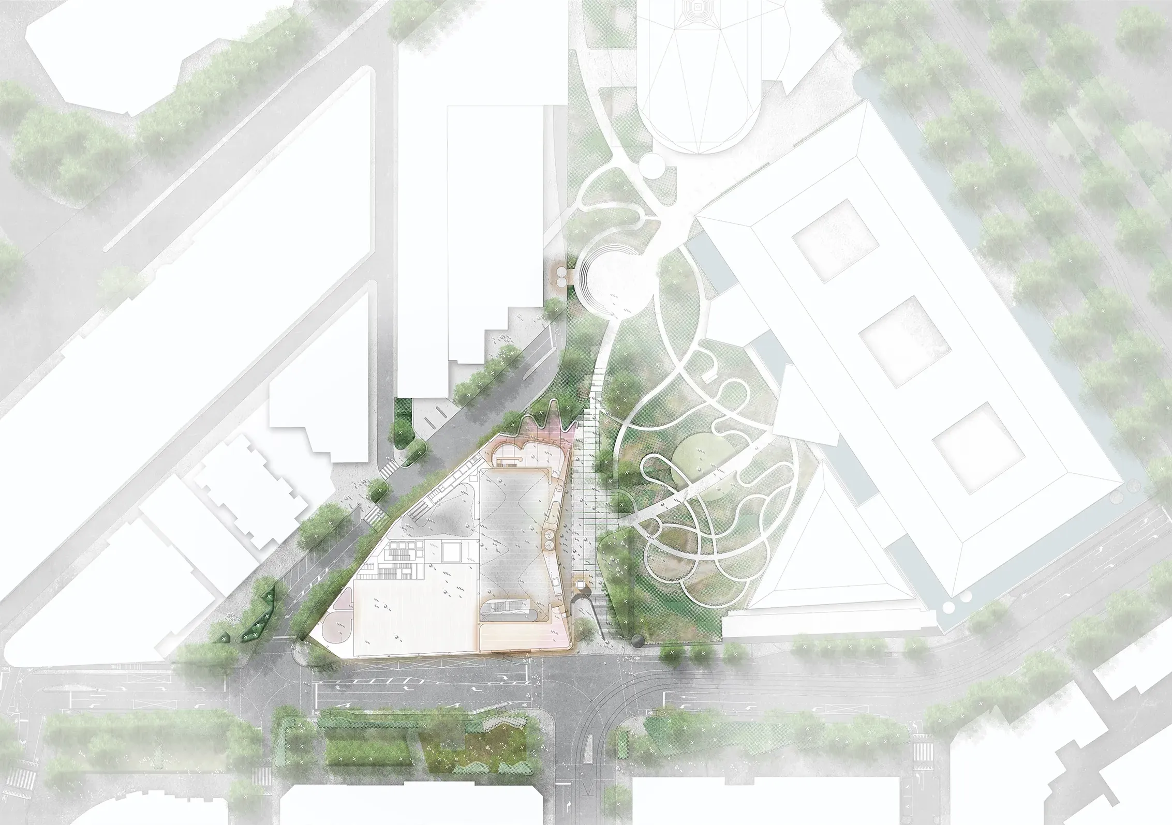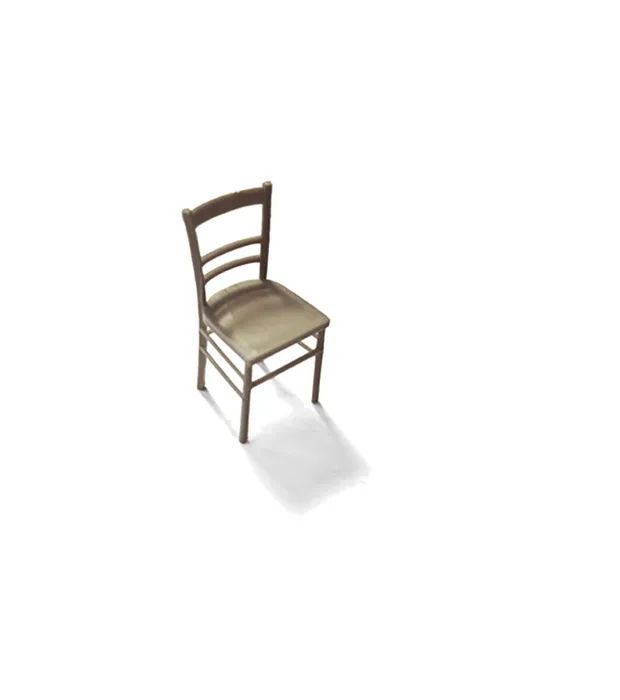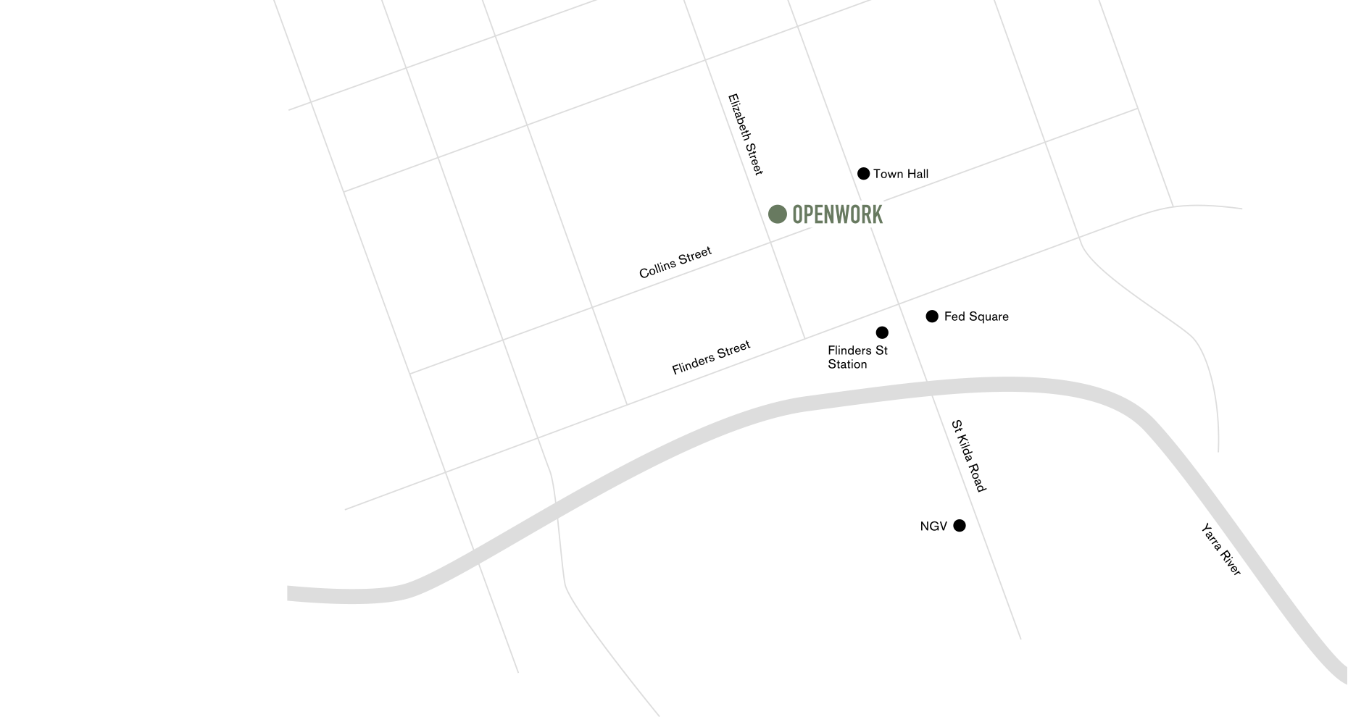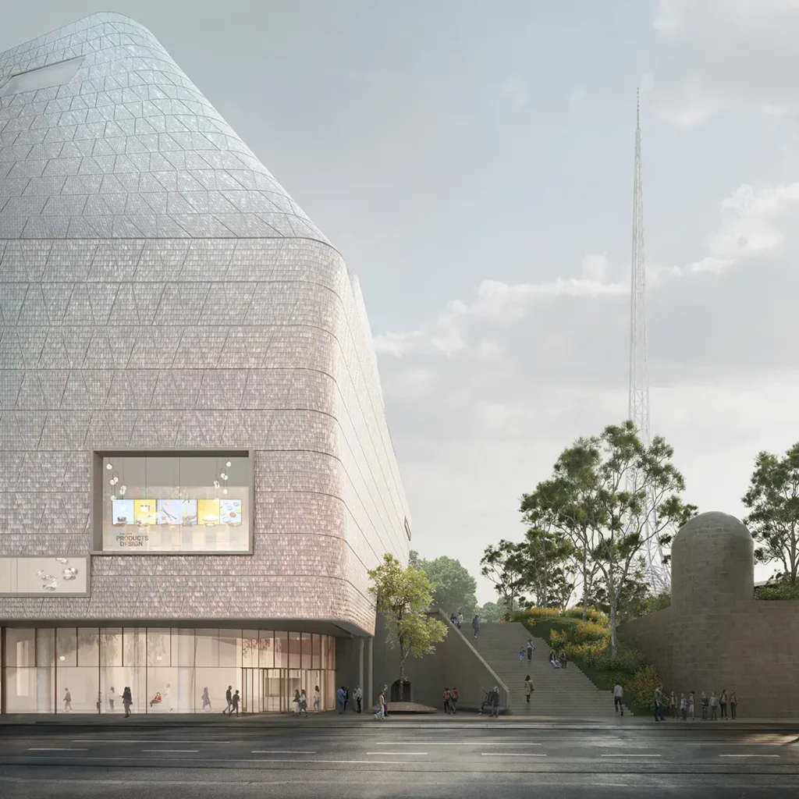
218
NGVC Competition
218 NGVC Competition
This is completing a precinct. The site for the National Gallery of Victoria Contemporary is to the south of the NGV International and Arts Centre Melbourne. The stage 2 competition brief called for a new building to complete the triumvirate of institutions central to the Melbourne precinct. Our proposal for the gallery has its own identity, but one which synthesises the stoicism and weight of the NGVI and the dancing softness of Arts Centre spire. The gallery negotiates two grounds with 2 constituents. To the north and east, visitors come via the civic spine of St Kilda Road and to the south, from Sturt Street. Each arrival experience responds to its context – a garden at the upper level and the theatre of the street below. They are distinct ways of entering the gallery, but equal in their invitation. To experience this gallery is to experience the city and the Country that holds it. Anything but introspective, visiting this gallery (like Ground’s original) is an oscillation between in and out, reflection and extroversion, exchange and respite. The skin of the proposal is understood as a cloak draped across the underlying form and public terraces – permeable, not hermetic, the scheme embraces the plural and, as part of the city it hosts, is a forum for conversation, not monologue.
