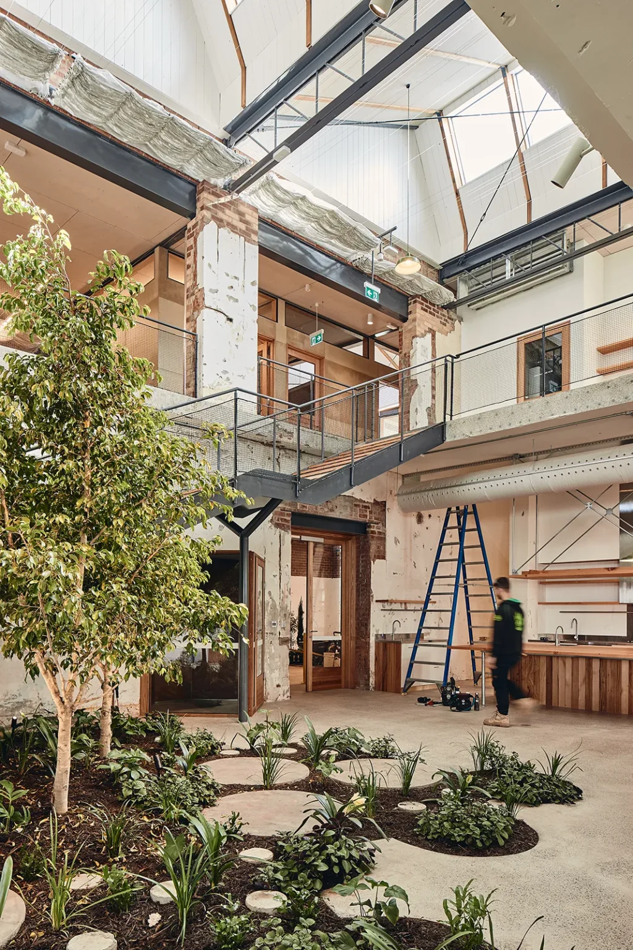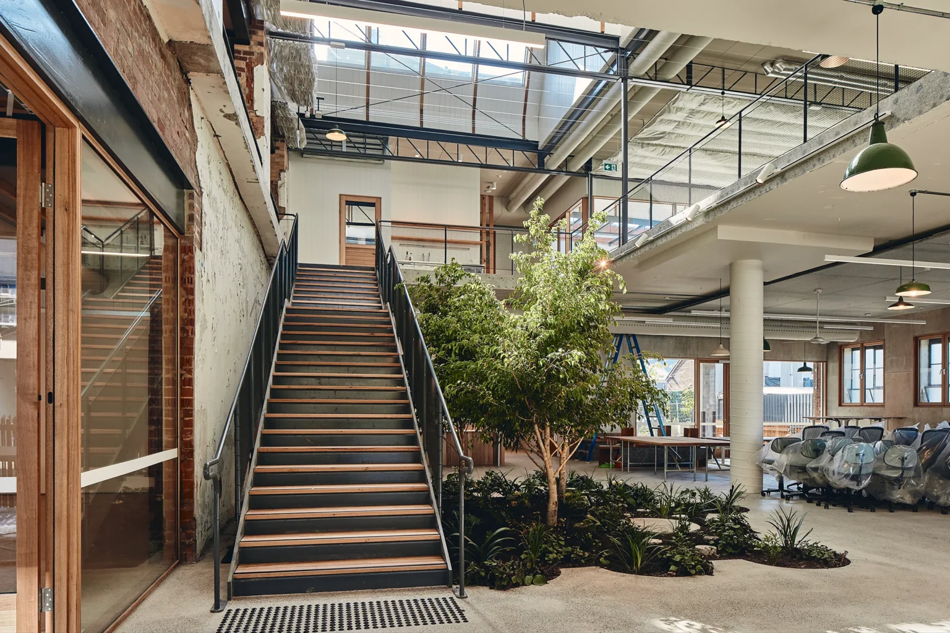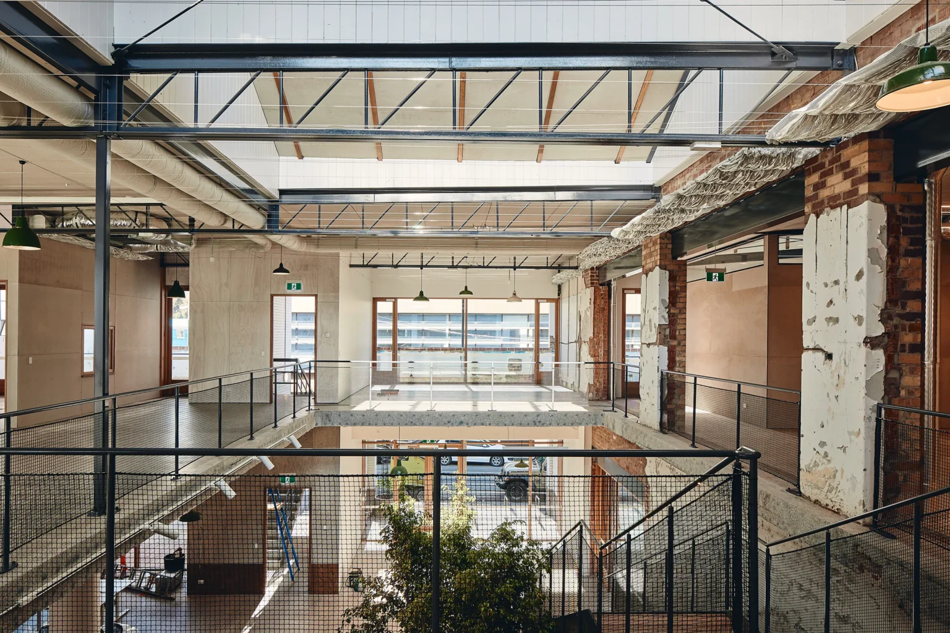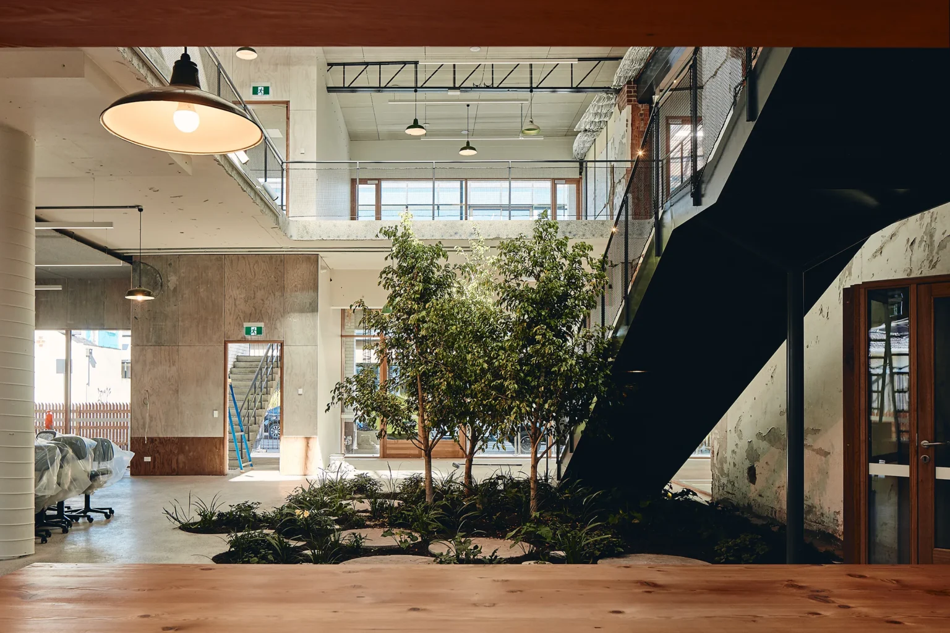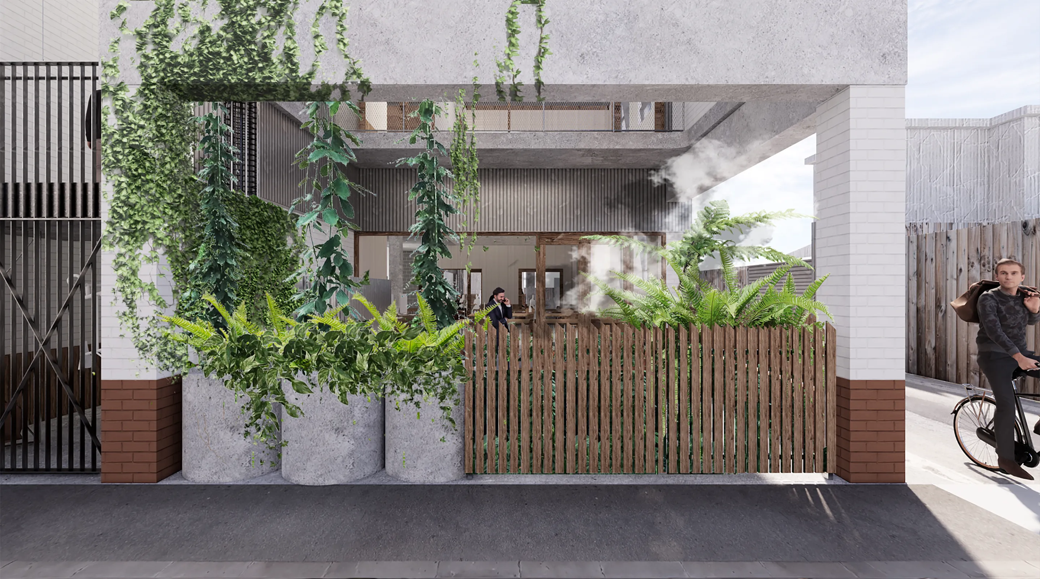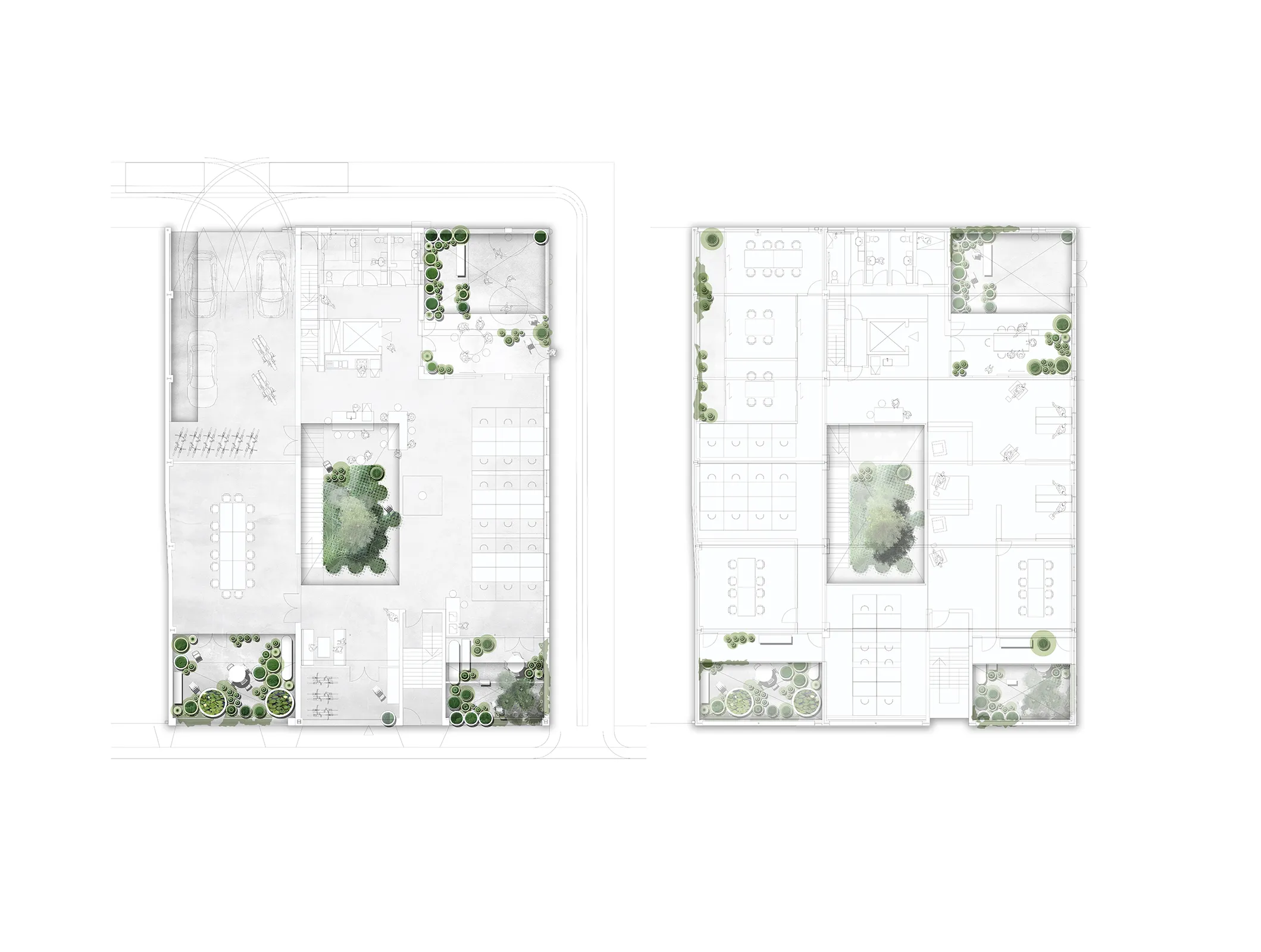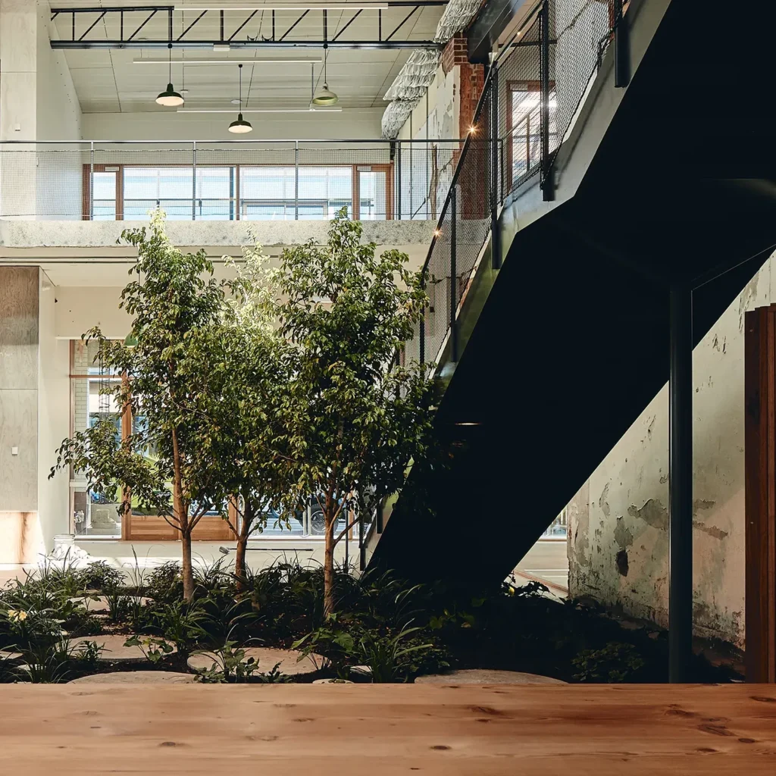
199
Sanders Place
199 Sanders Place
This is what old buildings can give. Sanders Place is a retrofit of a two-storey industrial building in Richmond. As a plus energy retrofit the brief was to provide an exemplar of what can be done to any industrial or office building, small or large that has reached the end of its current use. The fabric of the building has been retained and five courtyards cut into its envelope, bringing the outside inside and allowing the building to breathe. The biggest hole saw available was used to perforate the existing ground floor slab to reveal the natural soil underneath, which now hosts a new garden – growing through another void cut in the slab above. Cut concrete, salvaged bricks and cores have been retained on site and become the material stuff of the garden. The main stair through the void is grounded in this new garden making it something for all visitors and workers to engage with. This direct engagement with landscape, seasonality and biophilia is at the centre of the project and recasts the commercial as something kinder and more like home. All concrete leftover from cutting was kept and has been redeployed as the material of the landscape. Brick salvaged from the demolished wall is given a new life as surprisingly ornate paving. Planting is opportunistic and eclectic and will in time grow through the void space of the outer courtyards.
