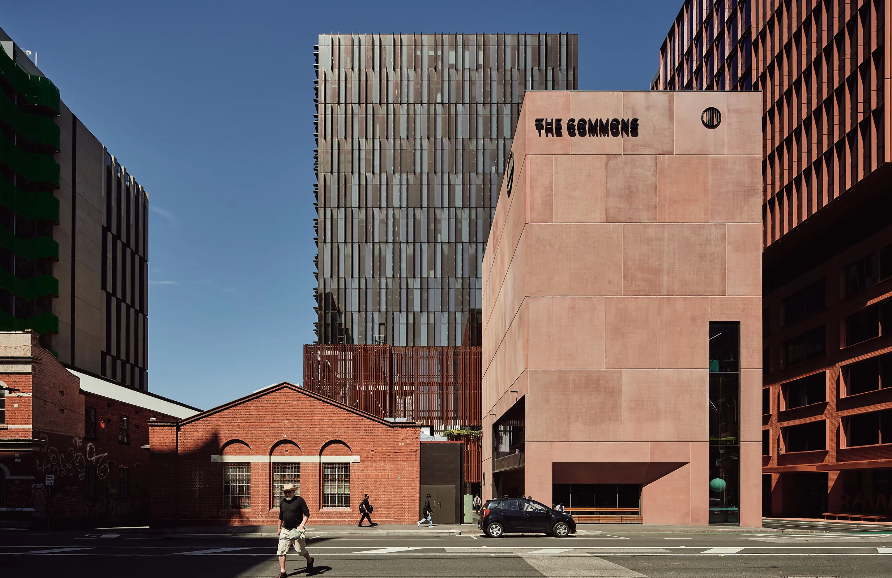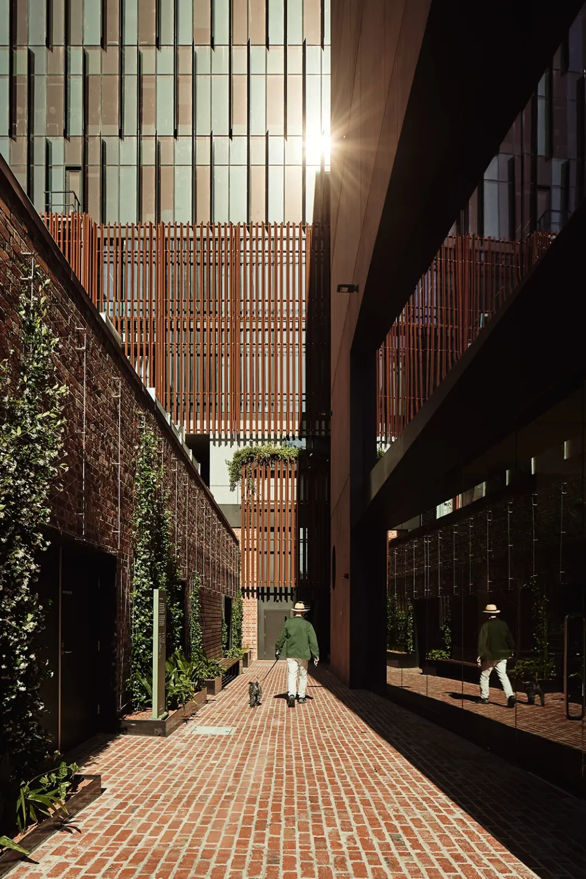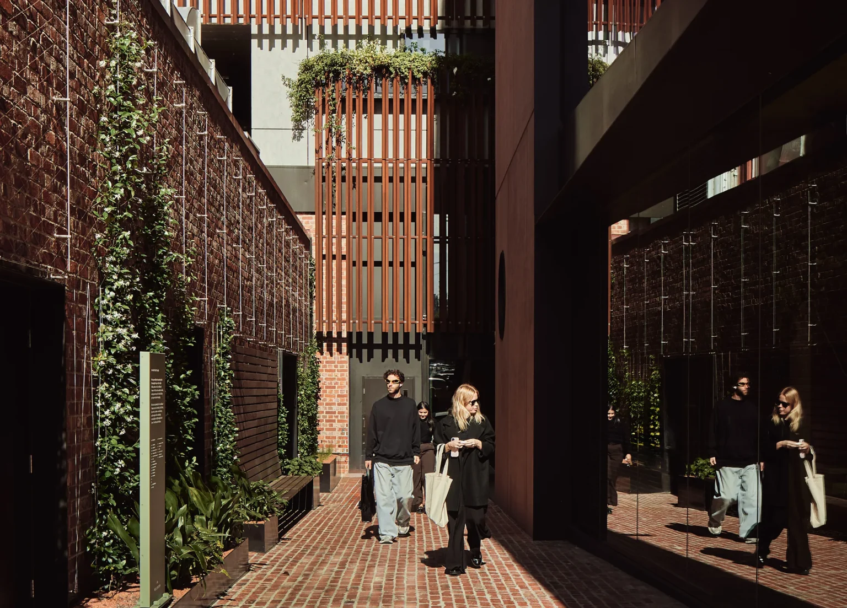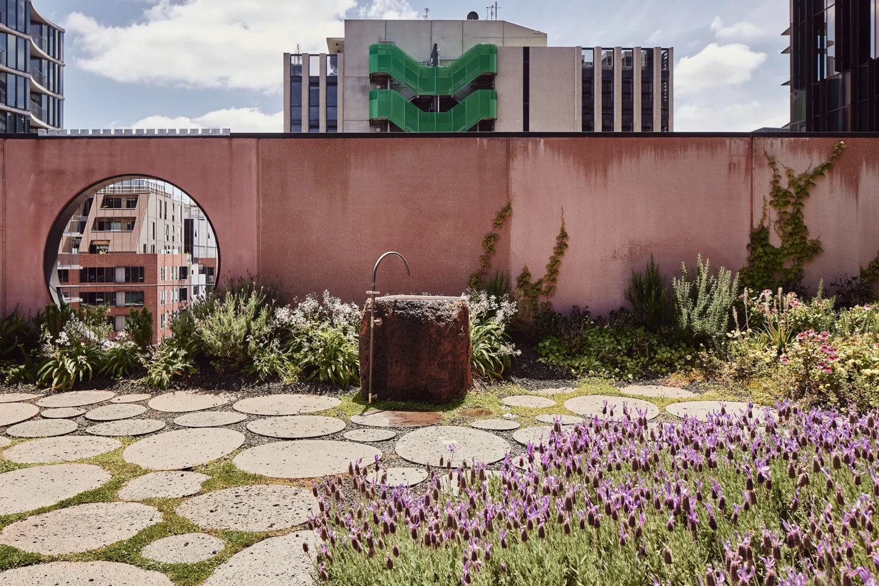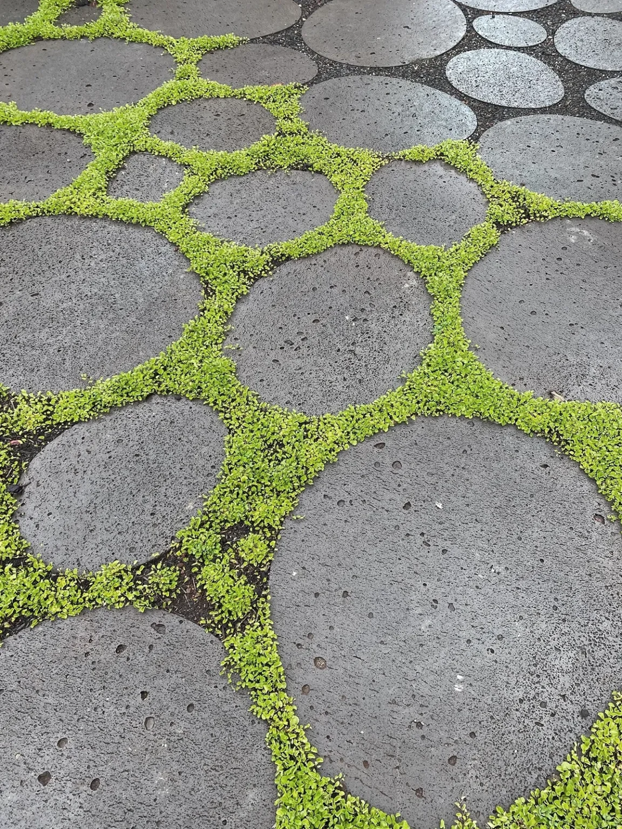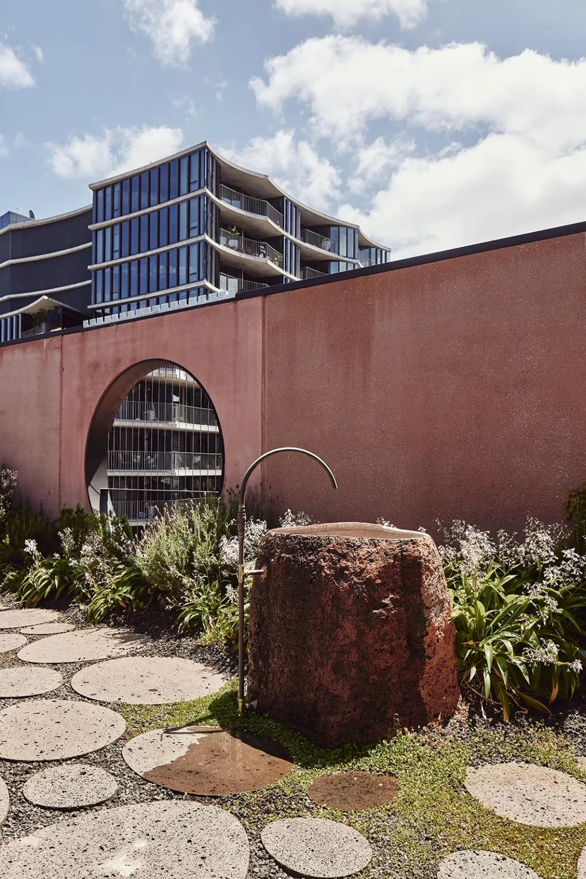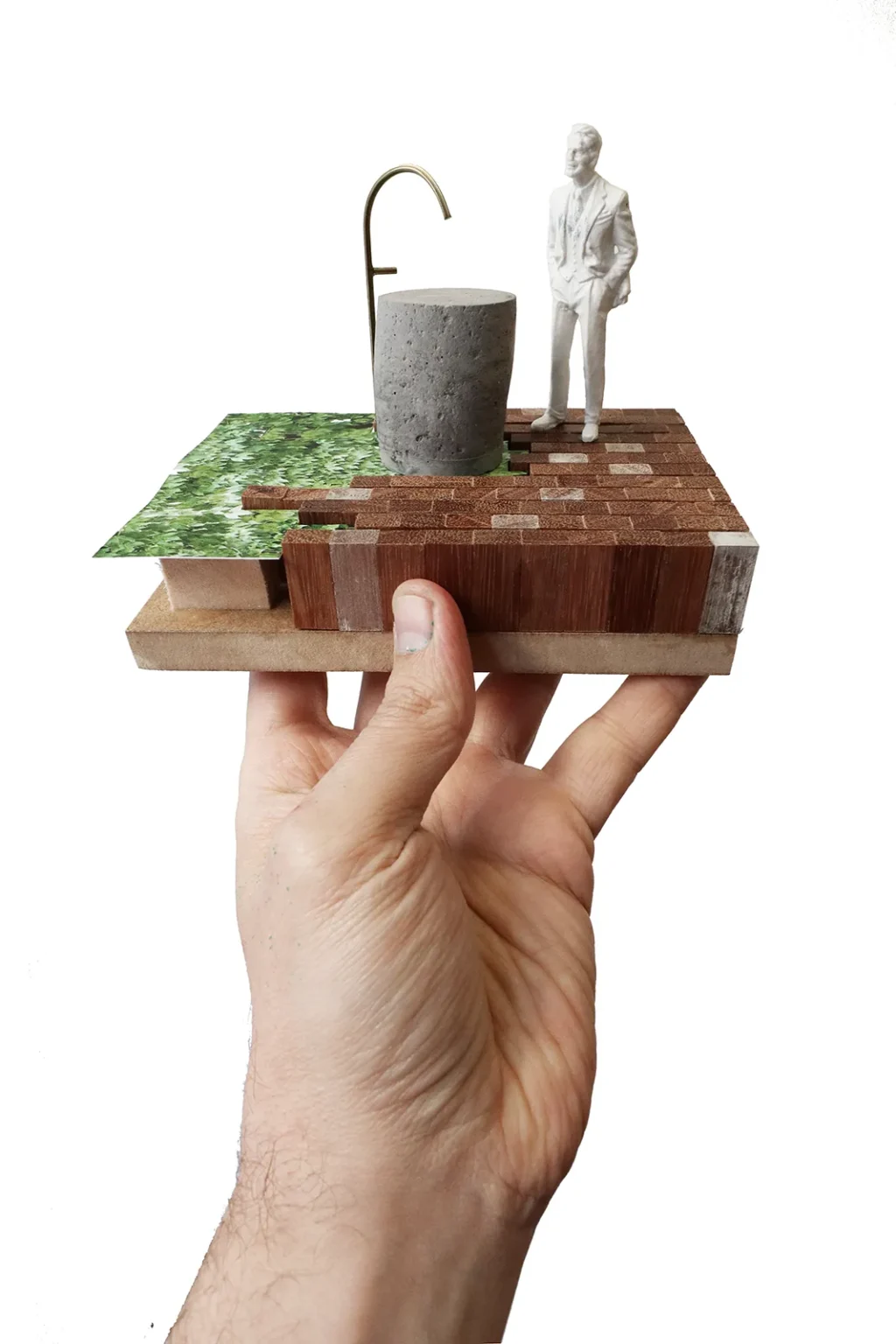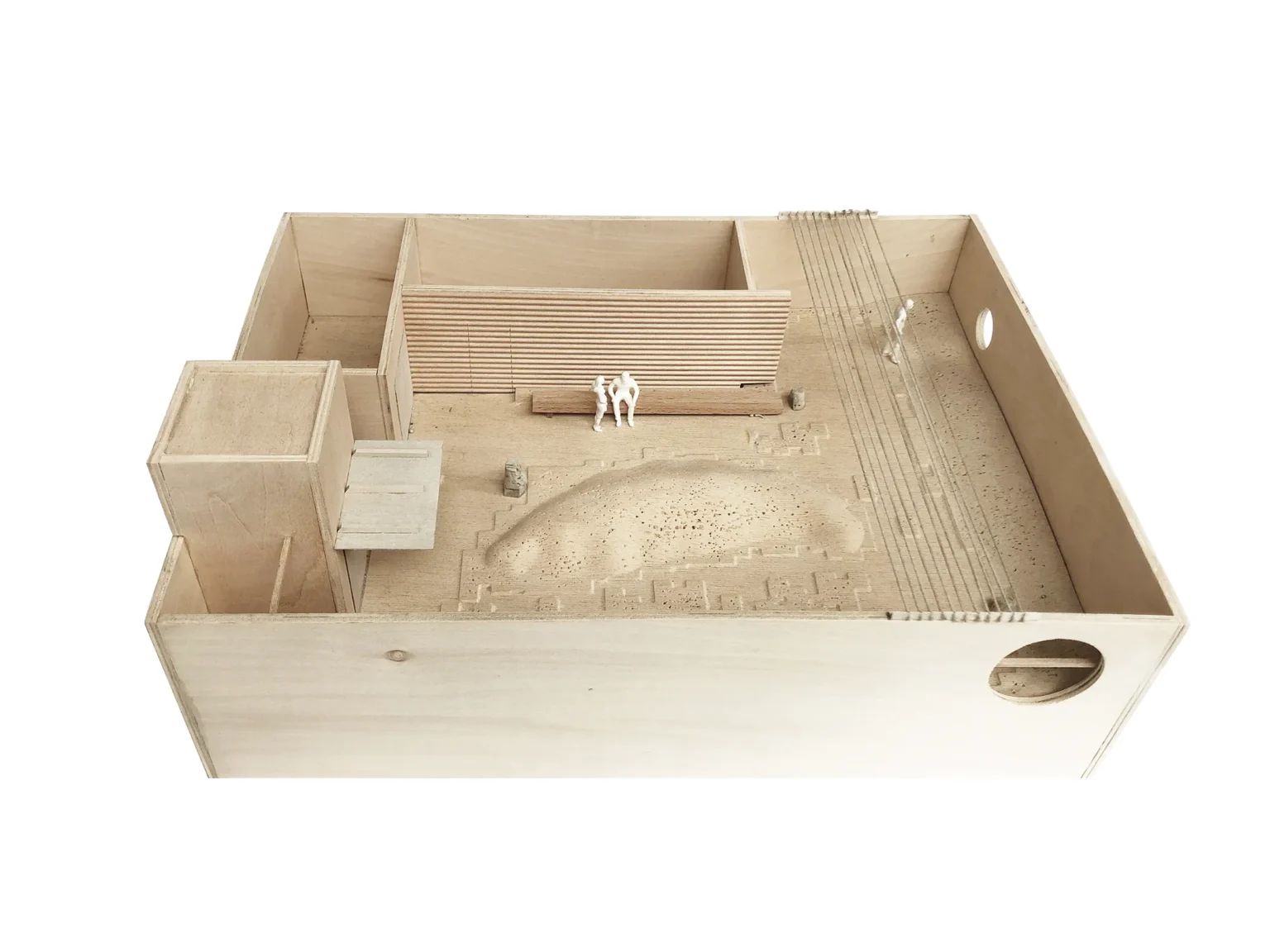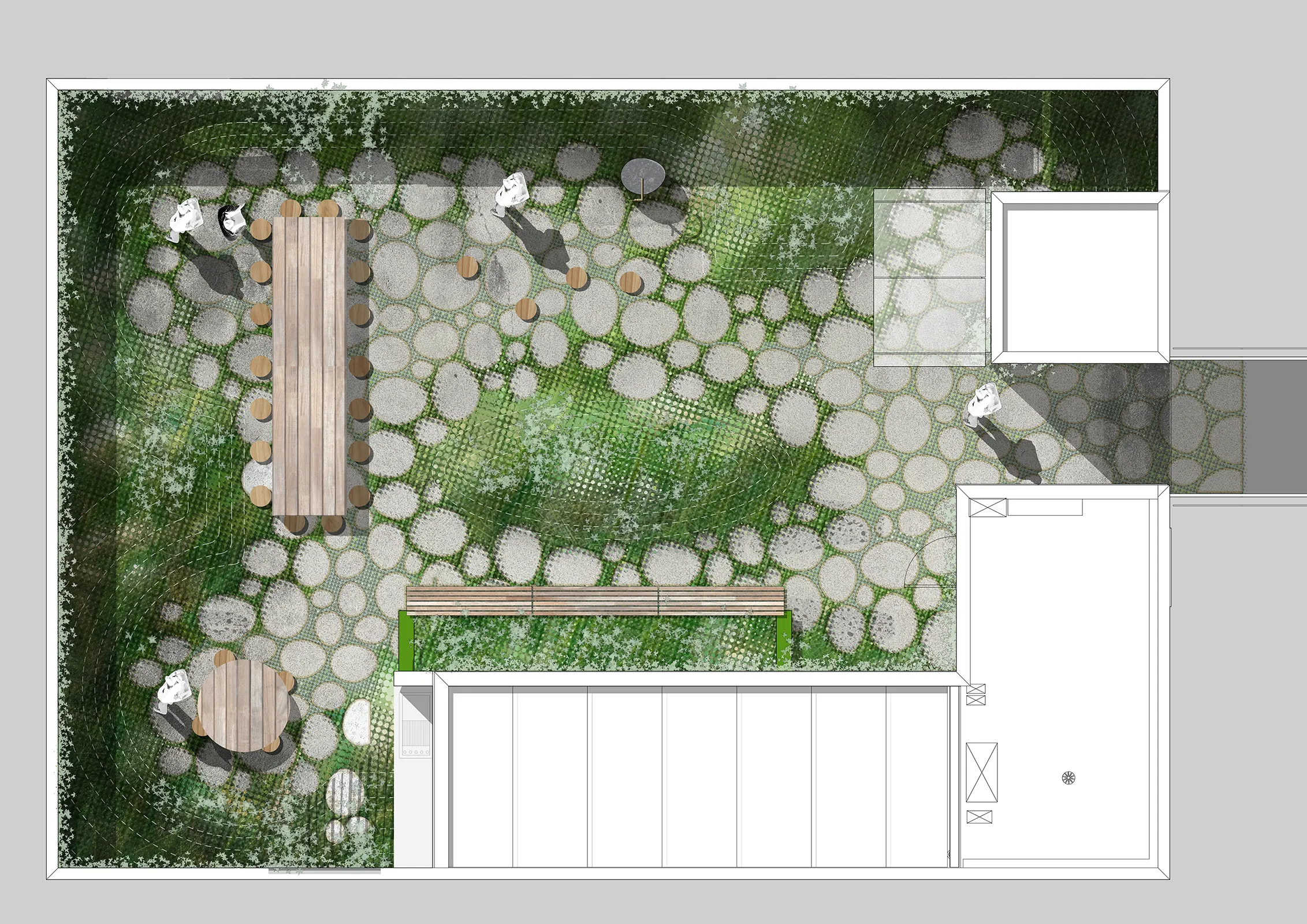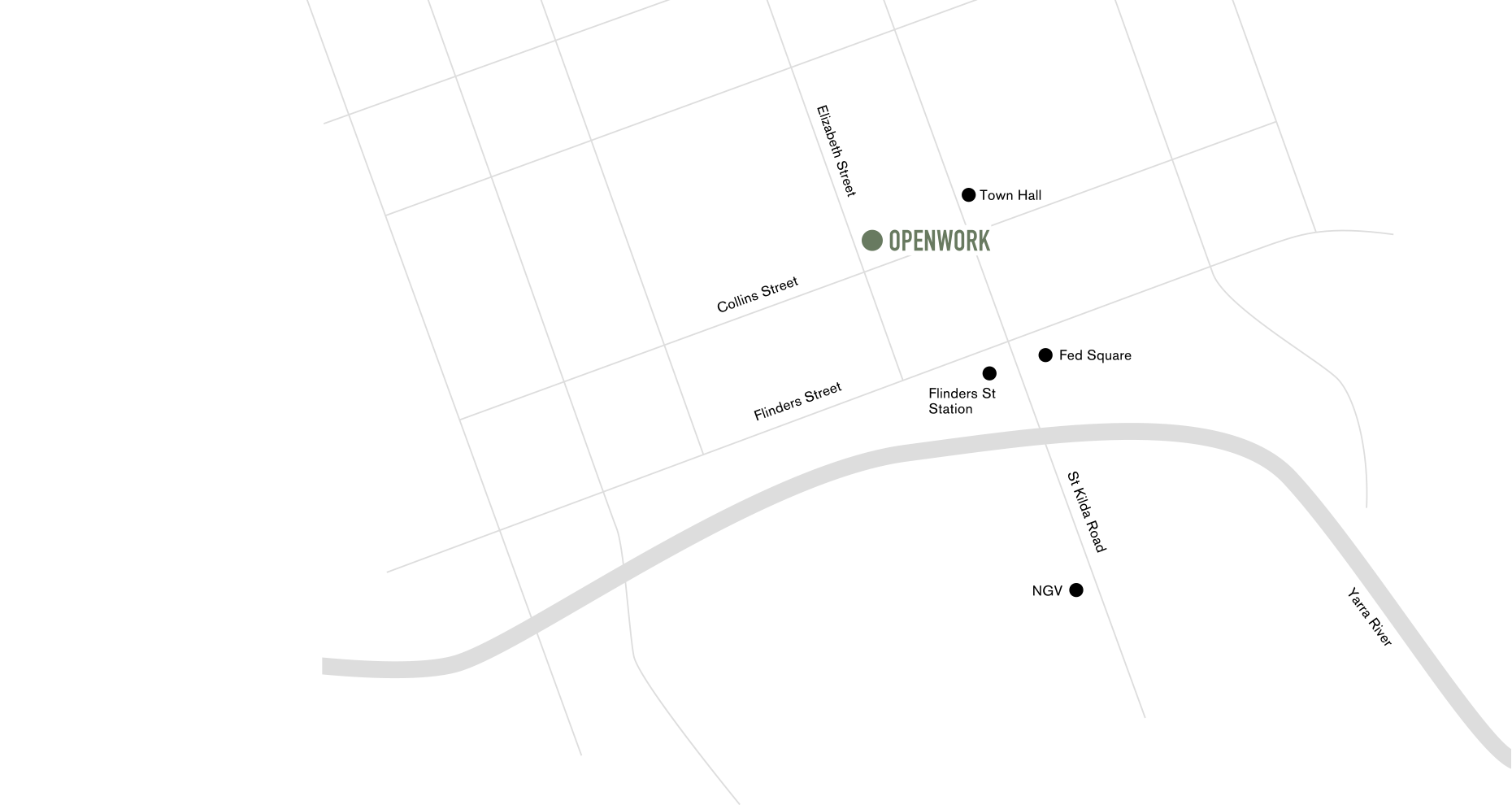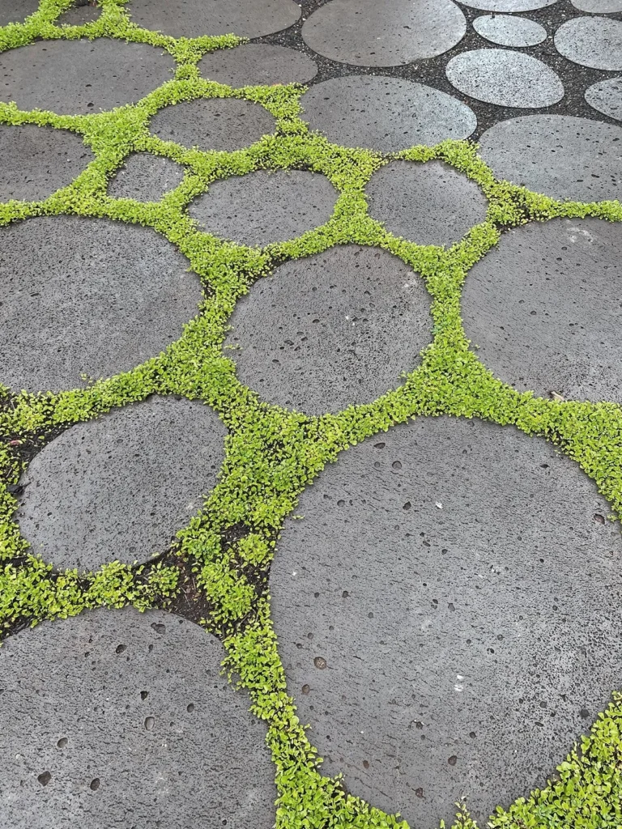
071
Northumberland Street
071 Northumberland Street
This is a walled garden in the sky. The Northumberland Street project is located in and around the industrial fringe of Collingwood. The brief called for a large quantum of new commercial and office space above an existing telecommunications exchange building. The public realm is designed to negotiate the super-scale of the office building and the fine grain of the retained heritage exchange buildings through a series of intimate lanes and a smaller ‘companion’ building that holds the street corner. The lanes recycle bricks from existing buildings, creating a materially rich and detailed pedestrian experience, punctuated by parasitic frames with climbing and cascading plants. The roof top of the companion building has been designed as a walled garden or hortus conclusus for the amenity of workers from the adjacent building which access it via an open-air bridge. This garden is ‘other’ to Collingwood. Asphalt gives way to stone steppers and rambling plants. The sound of traffic gives way to the sound of water. An array of herbs and medicinal plants are arranged as an inversion of, and refuge from, the city below.
