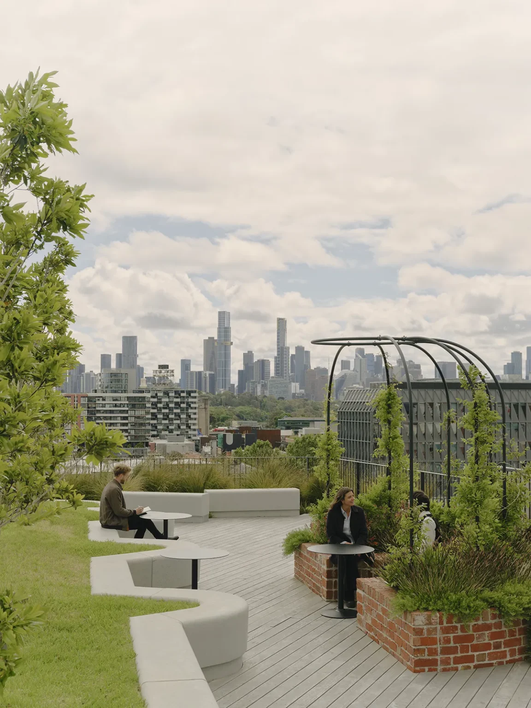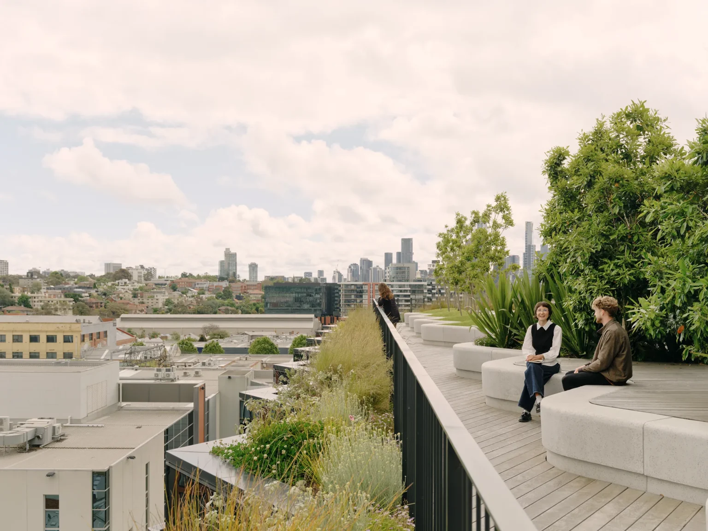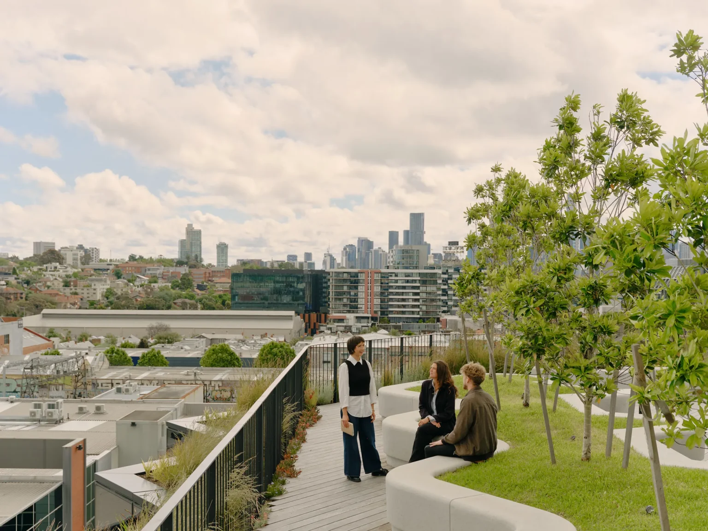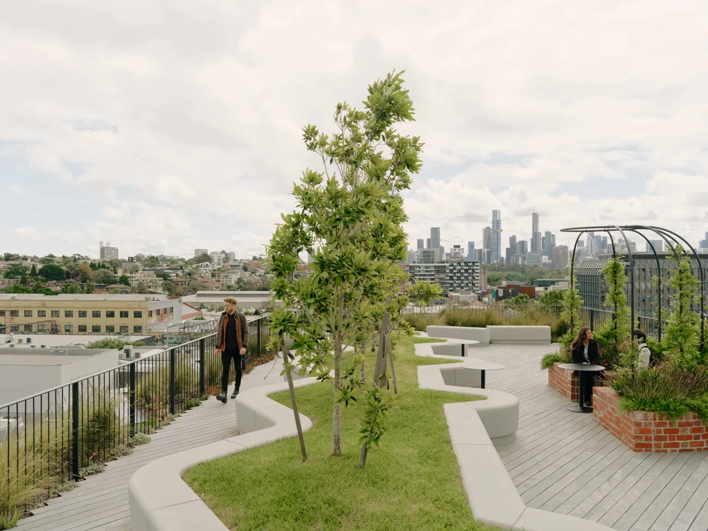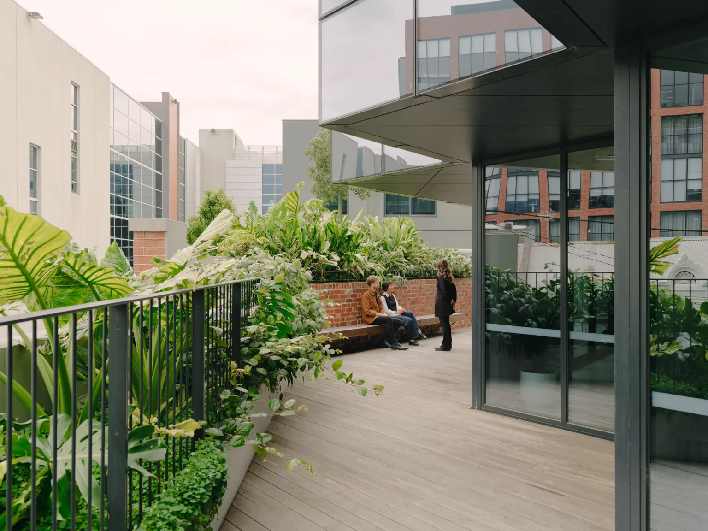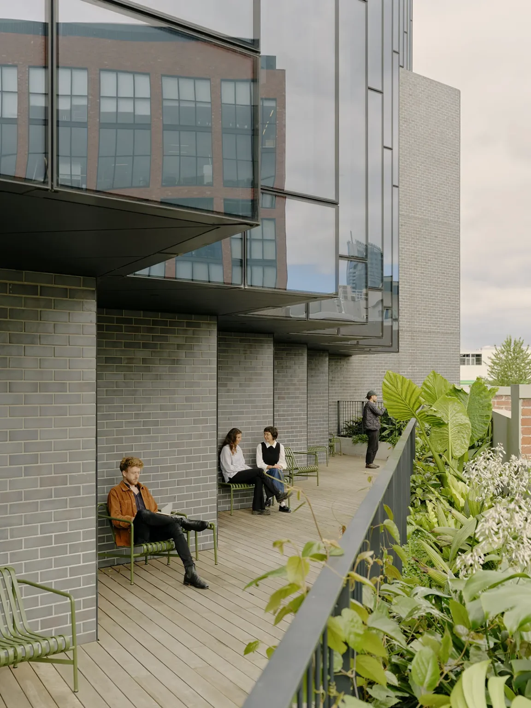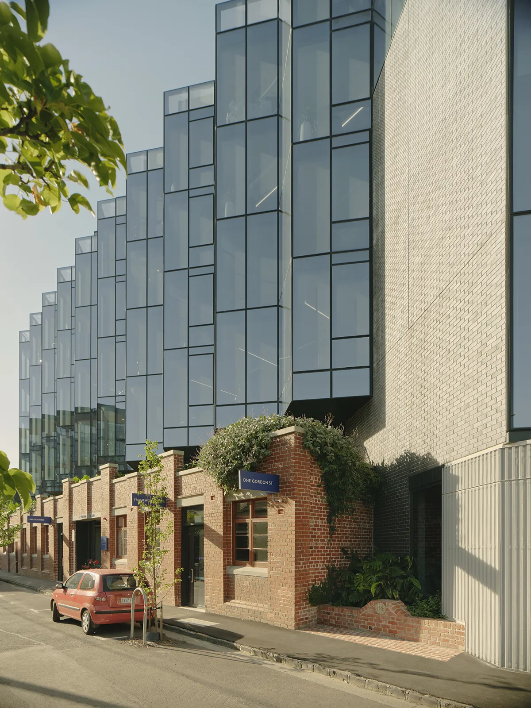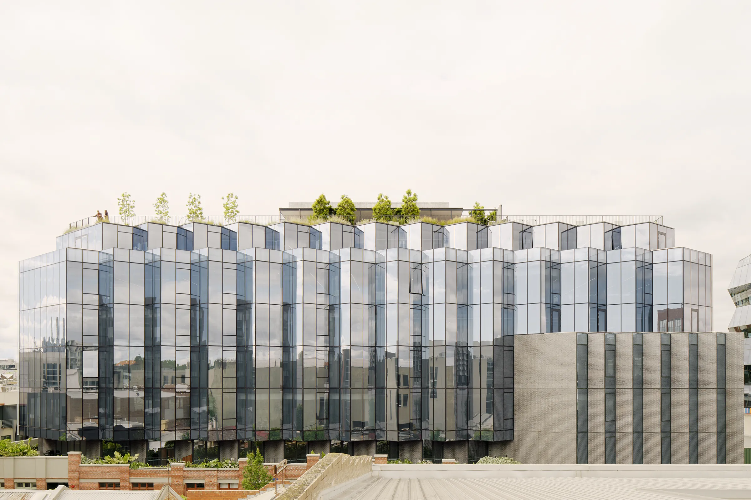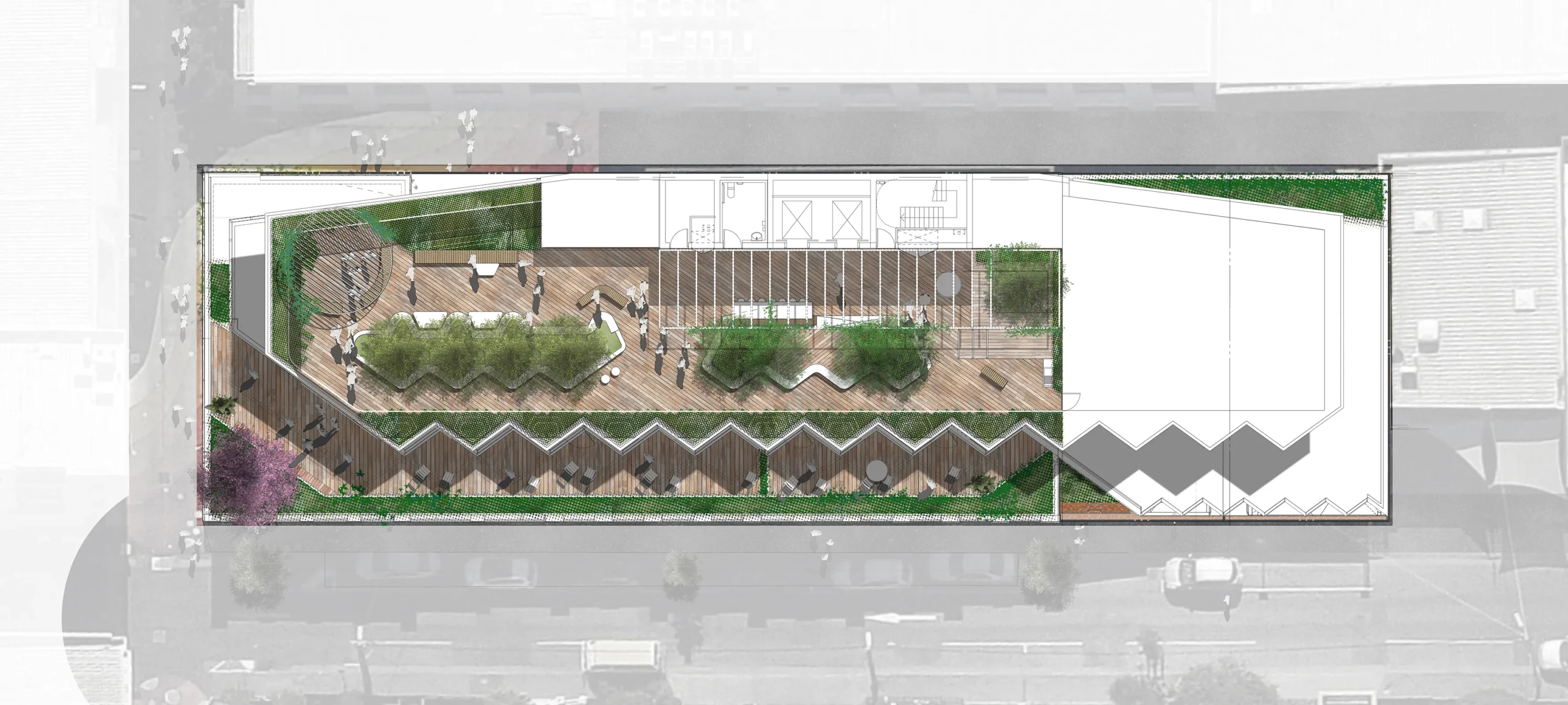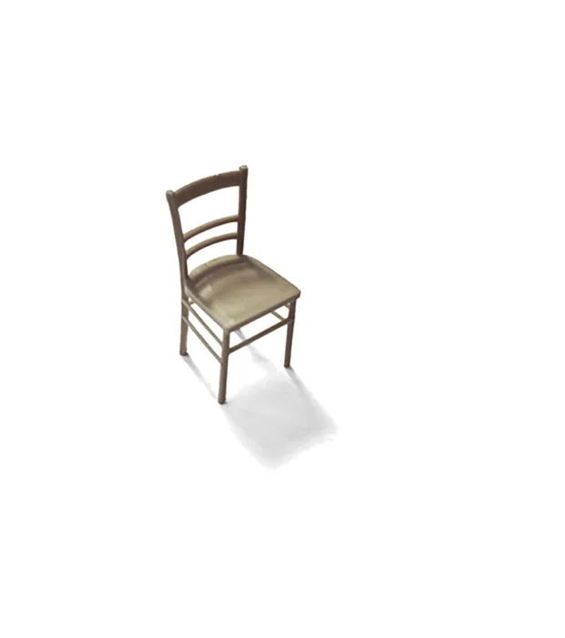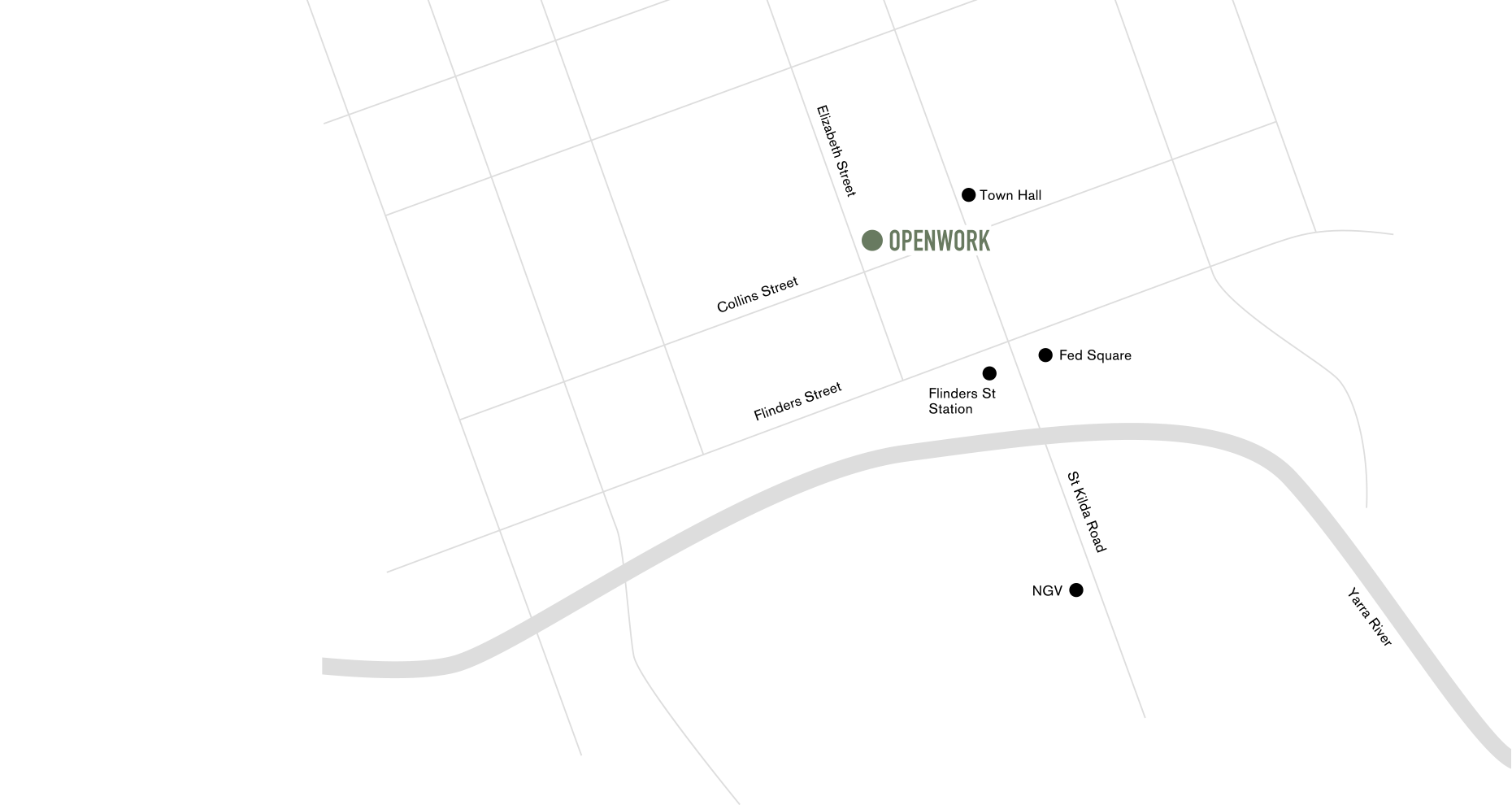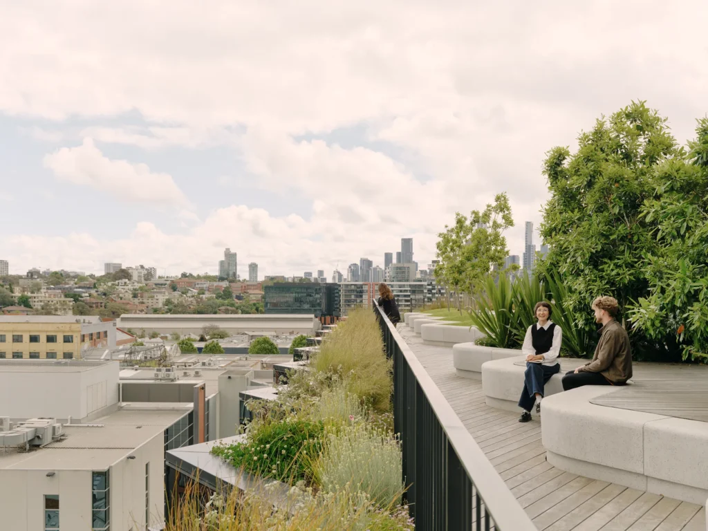
096
Gordon Street
096 Gordon Street
This is landscape framing the new workplace. The Gordon Street project is set amongst the rapidly changing brick industrial buildings of Cremorne. The brief was to look at the ways in which landscape might create kind and immersive spaces between an early 20th Century brick warehouse and a new seven storey commercial building. Two different kinds of roof gardens have been designed and delivered. The first sits within the brick parapet of the retained façade. A combination of recycled brick planters, open balustrades and integrated seating creates an introverted and verdant walled garden that frames external decks, social spaces and the adjacent workspaces. The second garden is on the roof of the building and uses uninterrupted views to the city and surrounding landscape to make an extroverted space. The rooftop provides a series of green communal spaces and functional external work zones where the occupants of the building can share and exchange. The open balustrade allows decking and planting to blur the edge between the roof and its context. An island planter hosts trees as well as creating seating choices at its edges looking outward. A series of uncanny structures across the roof act as an armature for plants and shade, a memory of the strange scale and silhouette of industrial roofscapes.
