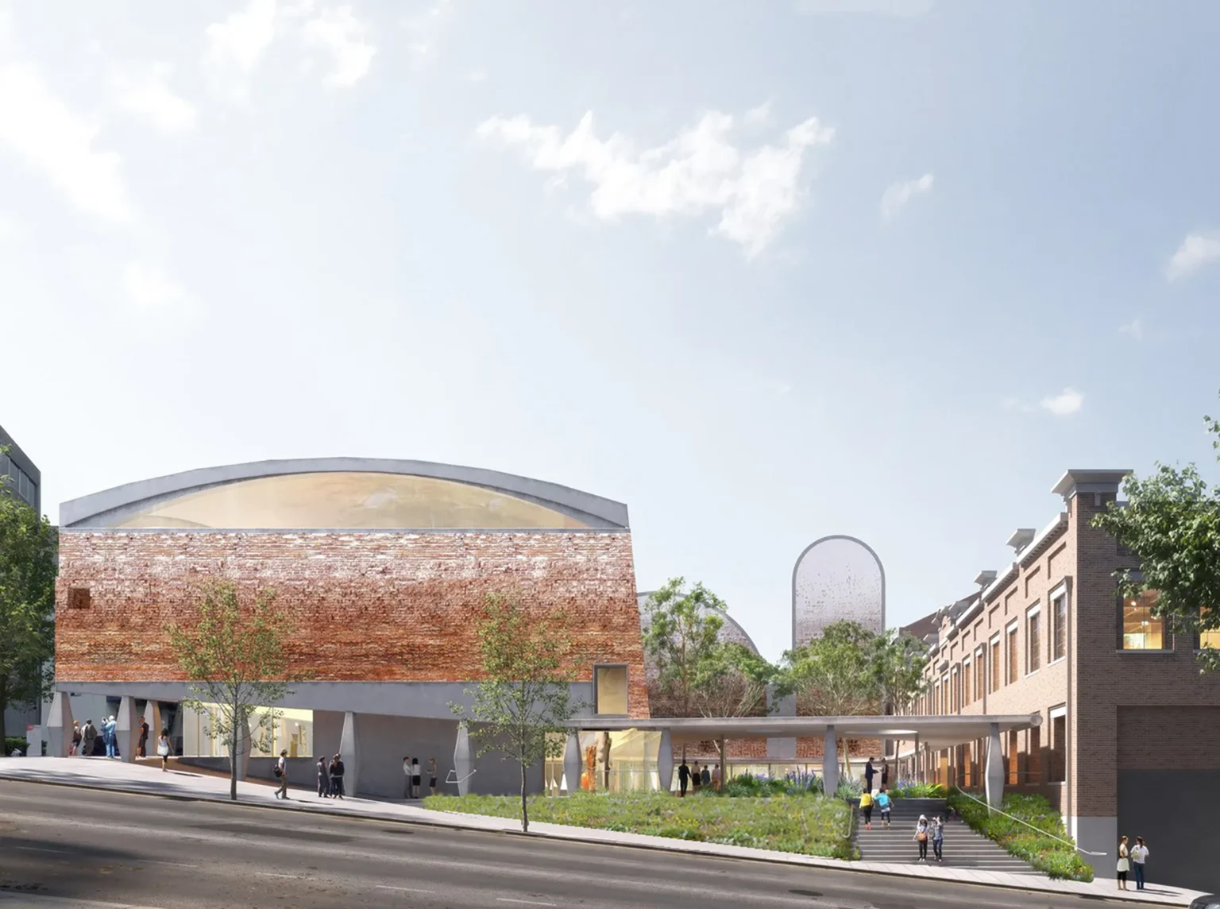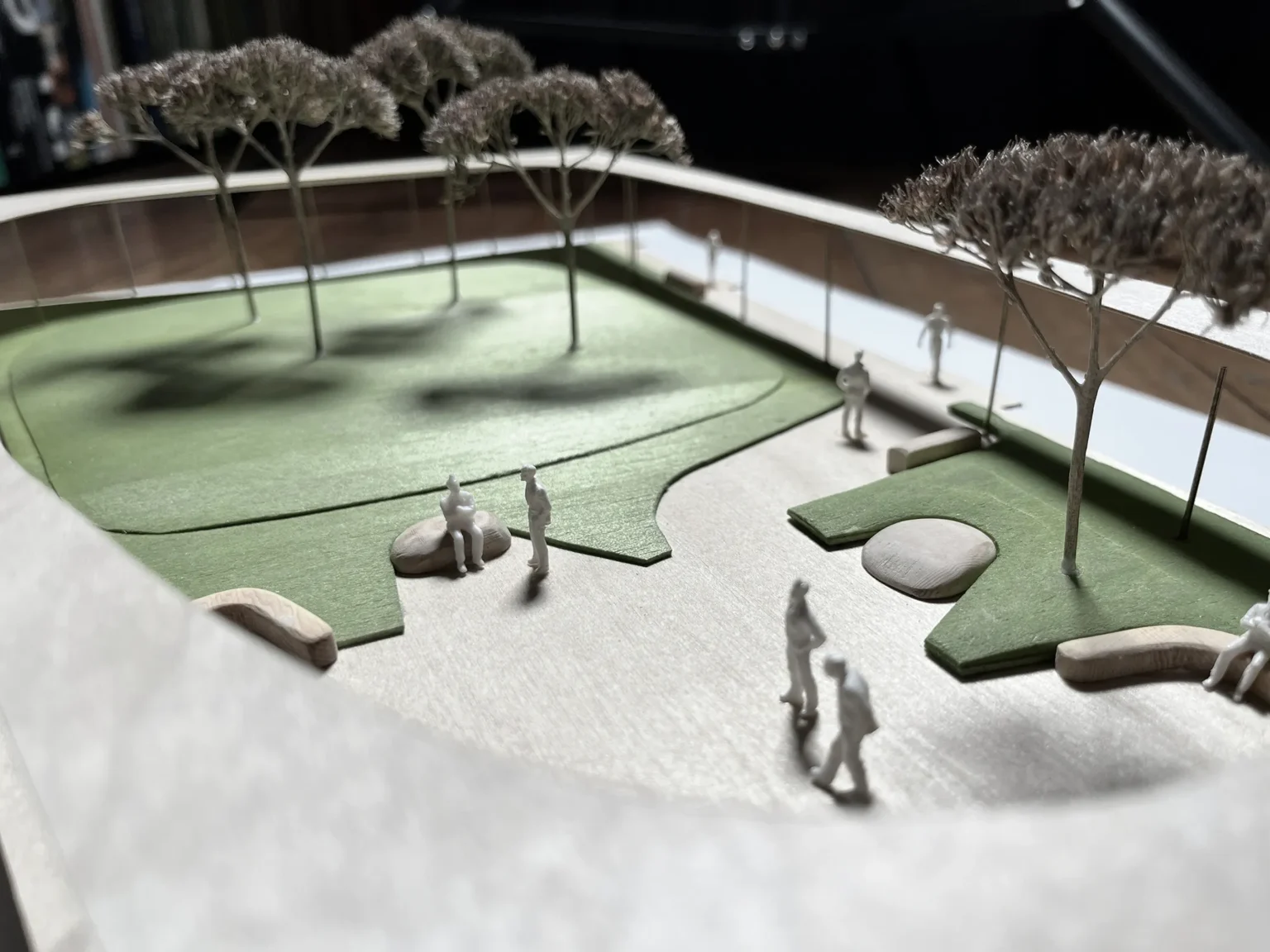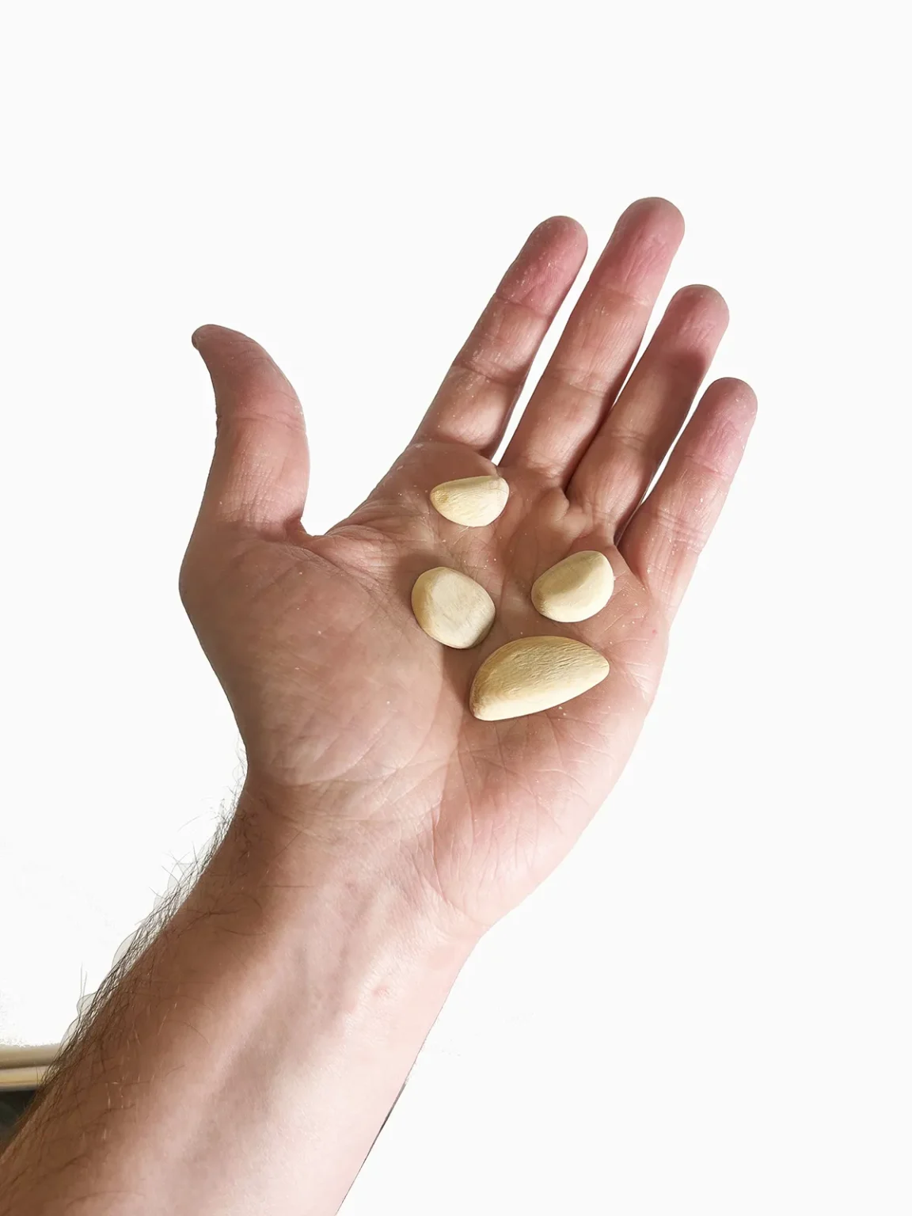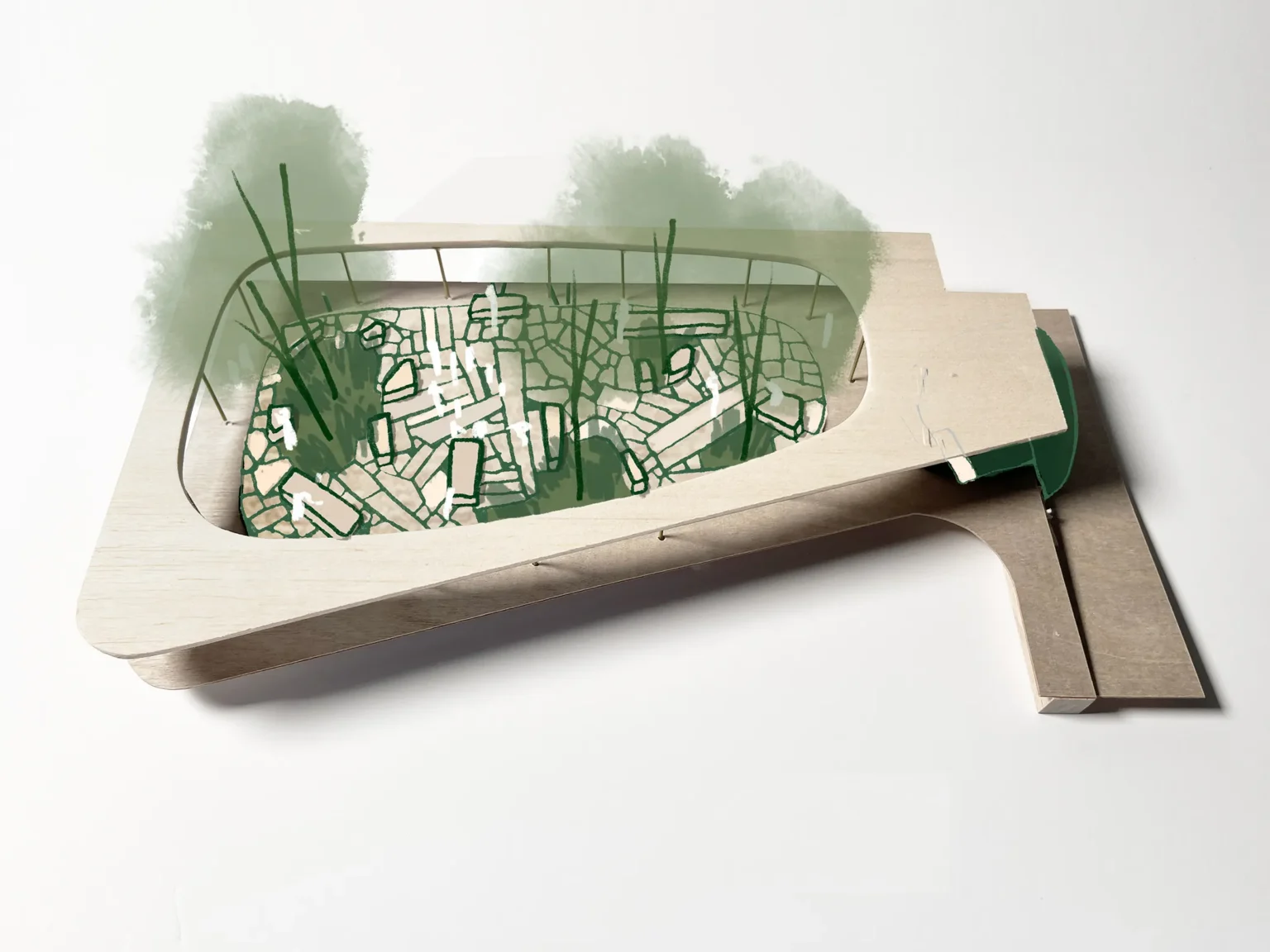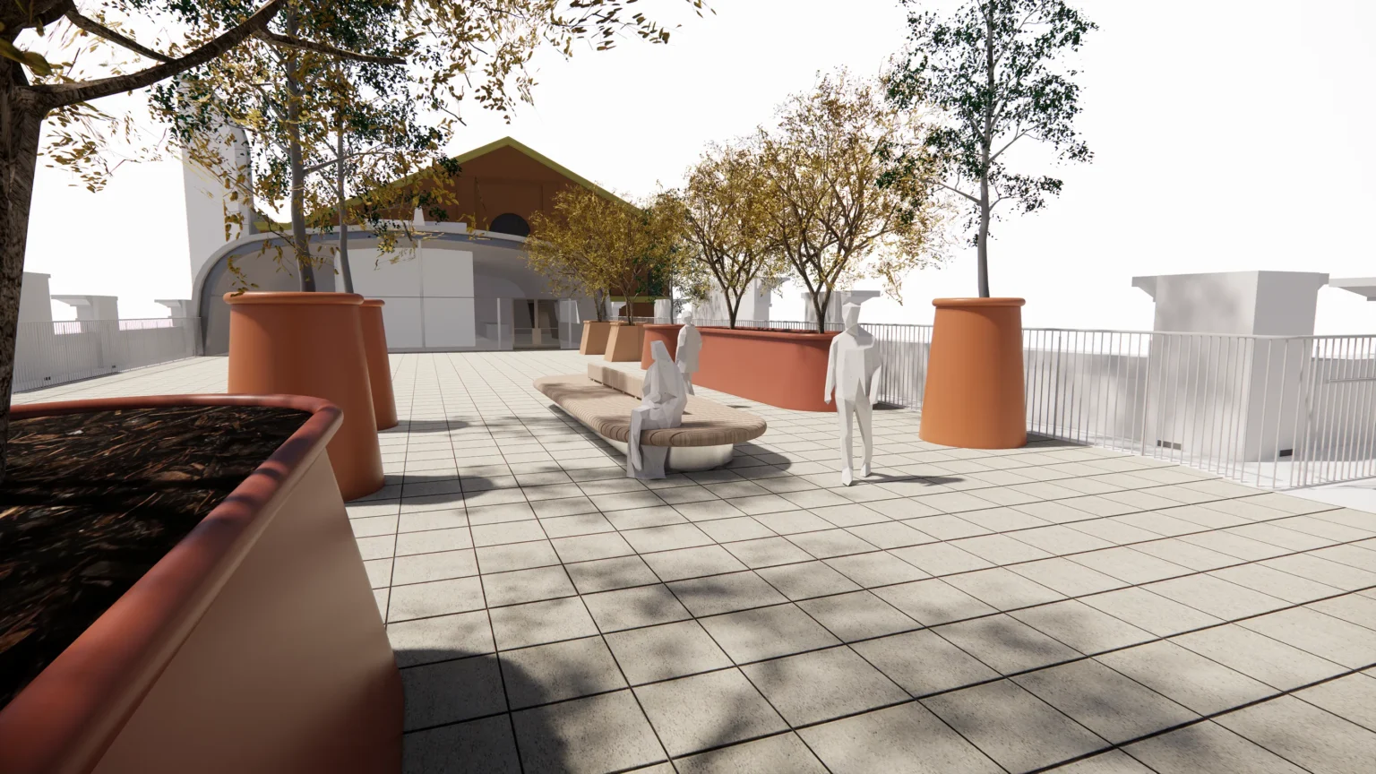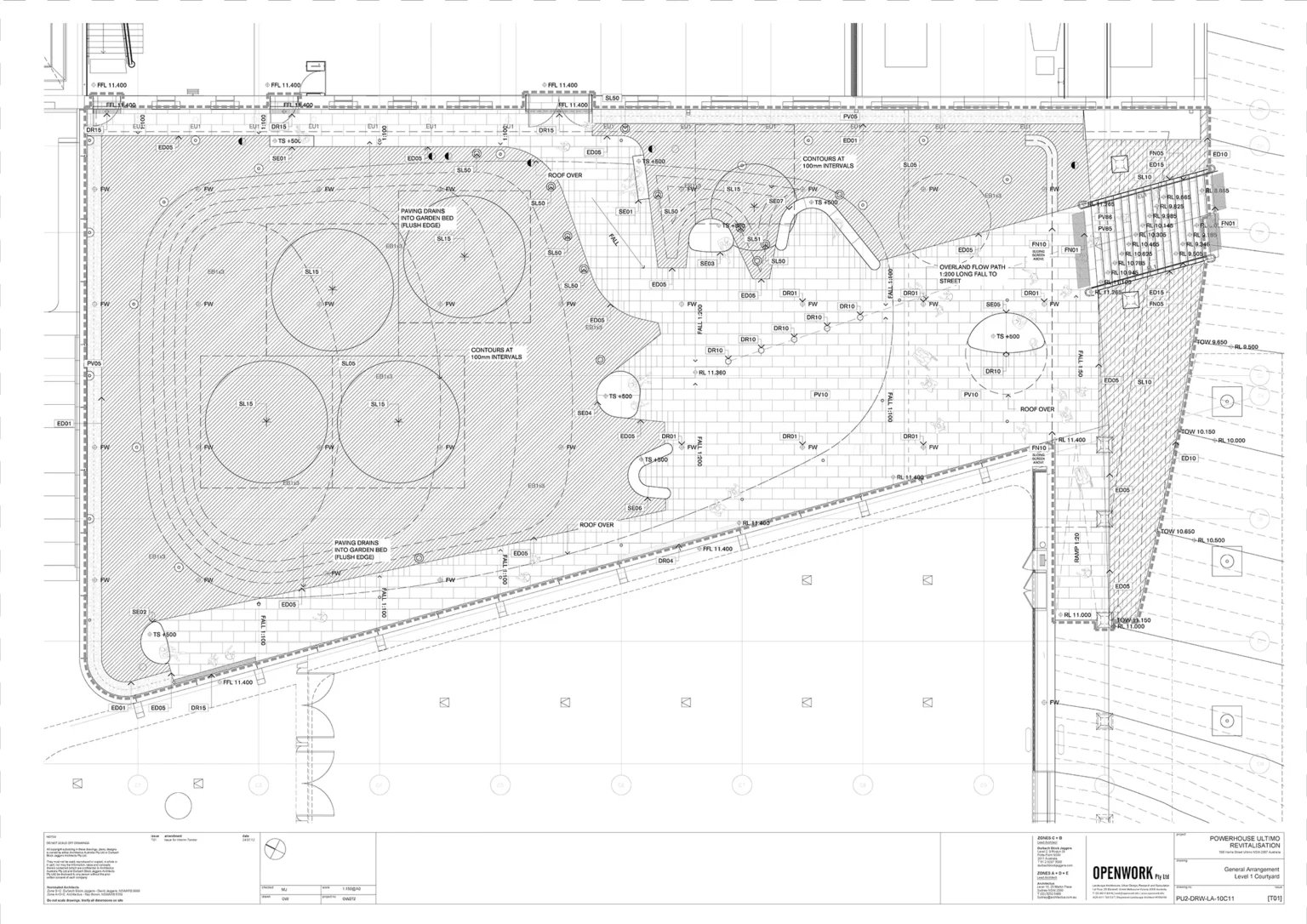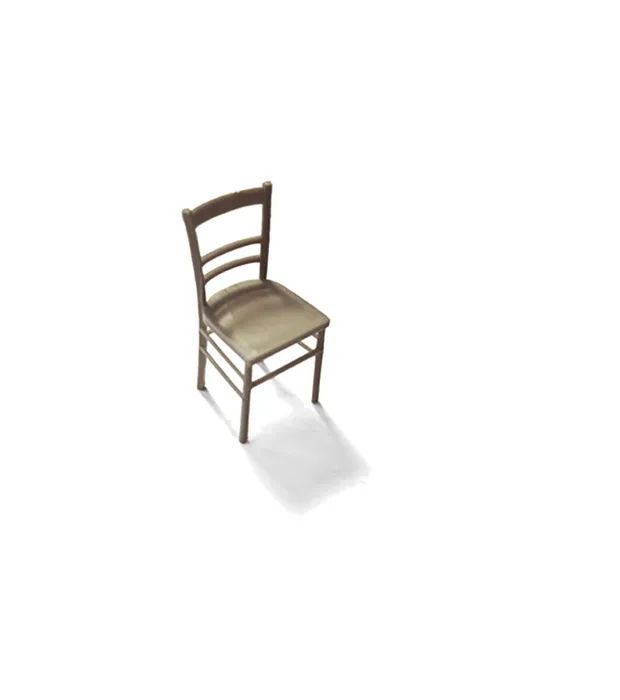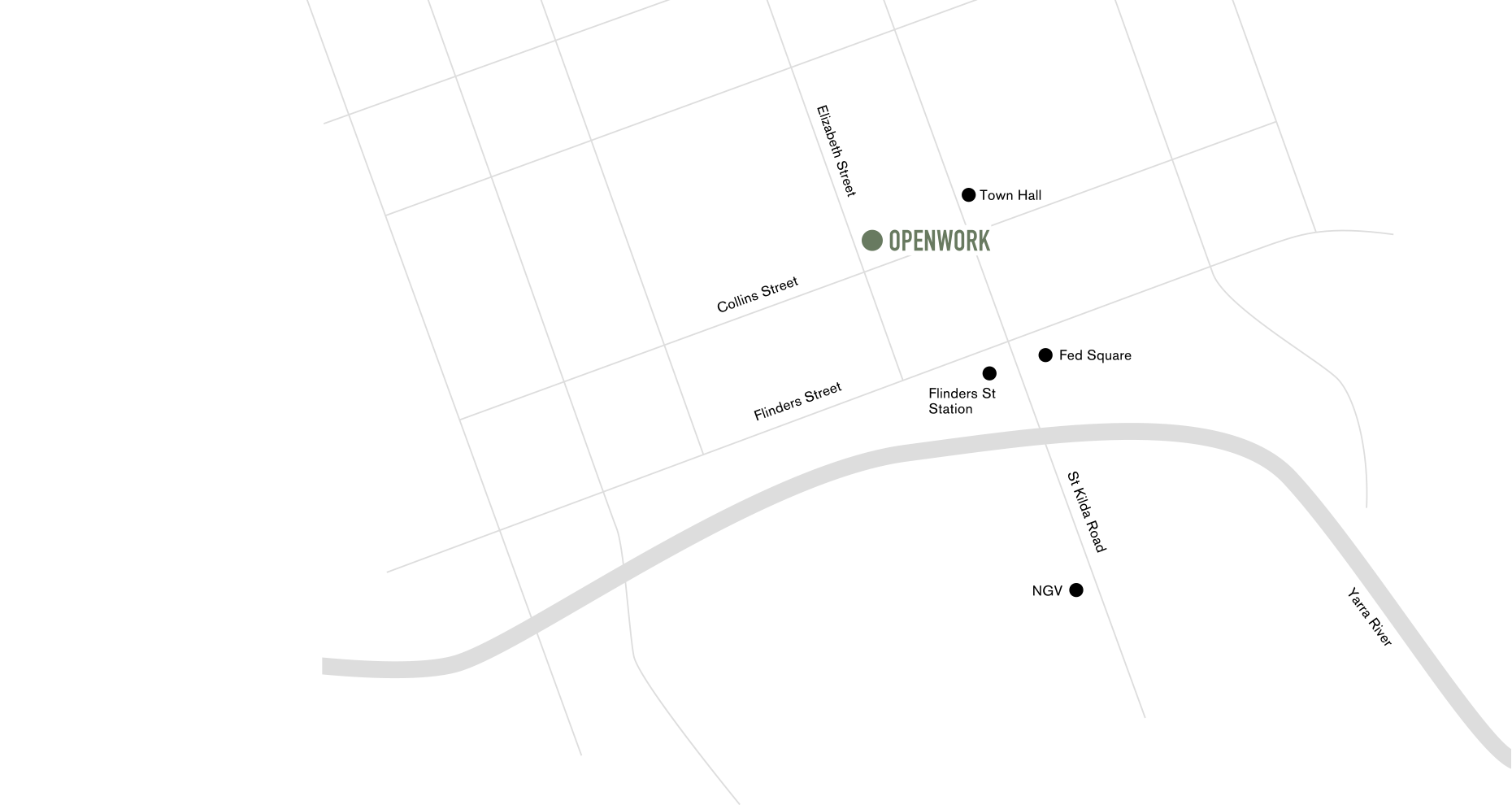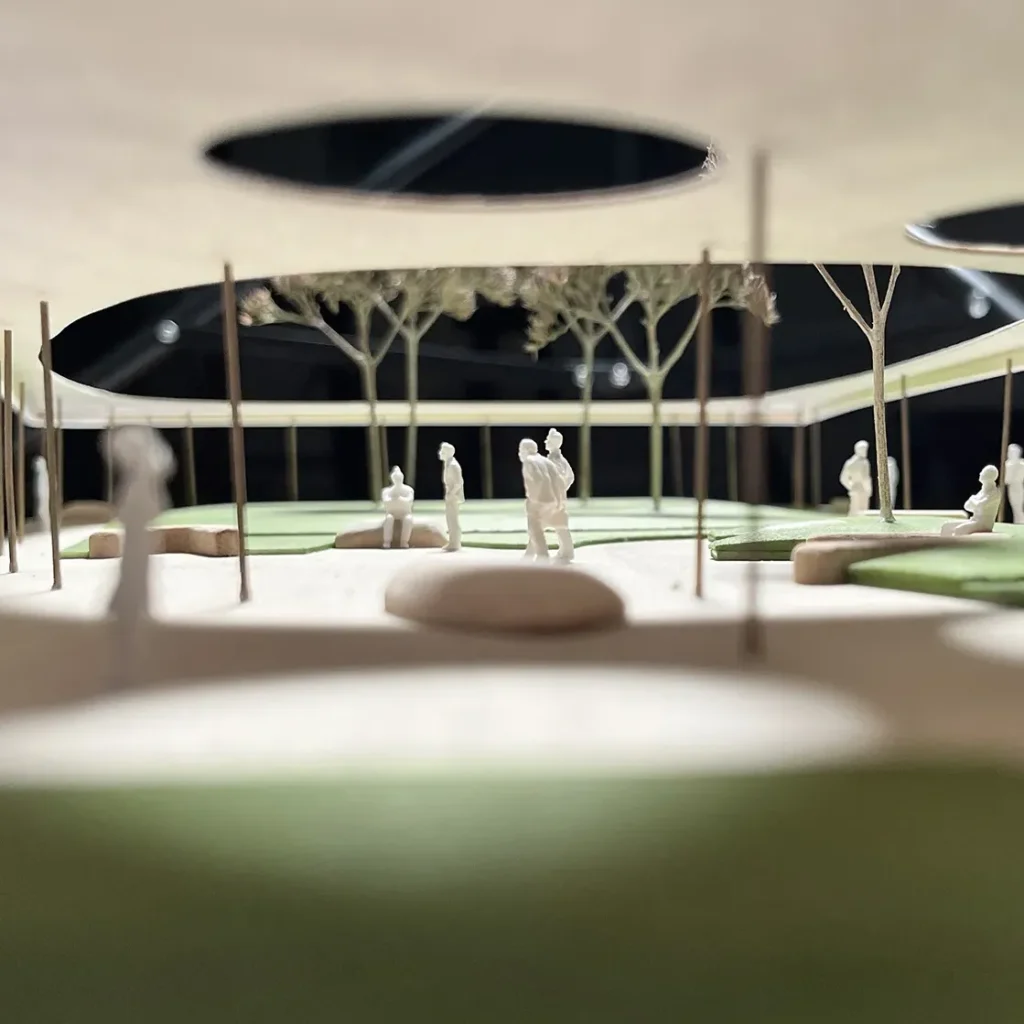
272
Powerhouse Museum Ultimo Revitalisation
272 Powerhouse Museum Ultimo Revitalisation
This is a space between the sky and the ground. The project is for the revitalisation of the Powerhouse Museum in Ultimo. The Museum’s brief is to create a generous new threshold and invitation to enter the Museum from Macarthur Street between the existing Switch House, an upgraded Wran building, and a new building along Harris Street. The design provides spatial cues that offer permission to enter, to use, and to occupy public space both within and outside of the threshold of the institution. The courtyard beyond the threshold is an immersive space that hosts people and events in a field of material and planting that tells the story of its place. Sandstone and planting is arranged under a canopy that frames the sky above. The use of sandstone seeks to foreground the Powerhouse’s history of extraction and the wider material history of the Ultimo peninsular. The arrangement of hard and soft surfaces creates connected spaces of circulation and slower spaces of occupation and exchange. The latter support both the cultural production of the adjacent programmed spaces and serve to host meeting, exchange and performance. The courtyard seeks to be a space that elevates the human, that draws people in and that connects them with the institution and to each other.

